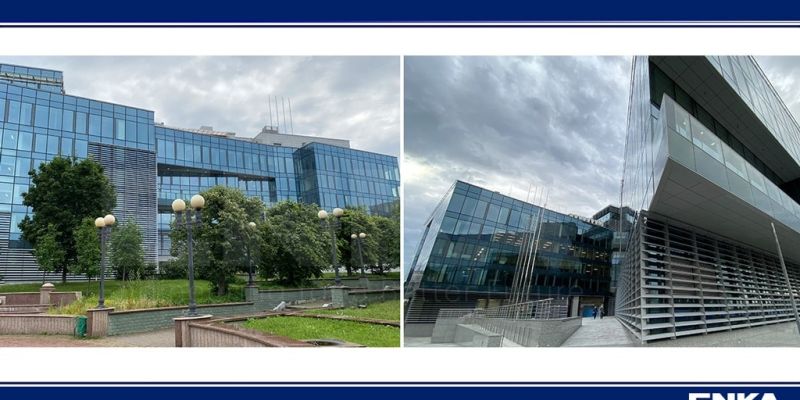
The progress on the architectural works amounted to 95%. In this context, 17,595 m2 of the brick walls and 15,443 m2 of the gypsum board partition walls had been erected, and a total of 33,750 m2 of screed had been poured. In addition, 25,157 m2 of ceramic floor covering and 3,179 m2 of natural stone floor covering works the 2,101 m2 installation of glass partitions, 5,523 m2 the application of ceramic, 2,419 m2 granite and marble wall coverings had been carried out.
All elevators had been installed and were ready for use. The exterior landscaping and the work on the underground parking floors are also completed.
The main works including the interior wooden wall cladding, the fitting of doors and the gypsum and metal suspended ceiling works, final coat painting and touch up works, and furniture-equipment installation are currently continuing and about to be completed.
The rates of progress on the mechanical works were roughly 99% and about 95% for the electrical works. The rate of progress on the weak current systems had reached only 67% due to revisions introduced by the client.
The transformers, cooling/air conditioning equipment and heating center had all been installed and were already operating. A total of 68,236 m of stainless-steel pipes, 8,841 m of steel pipes and 33,731 m2 of ventilation ducts had been installed, while 1,100 km of cables had been laid and 24.2 km of cable trays installed.