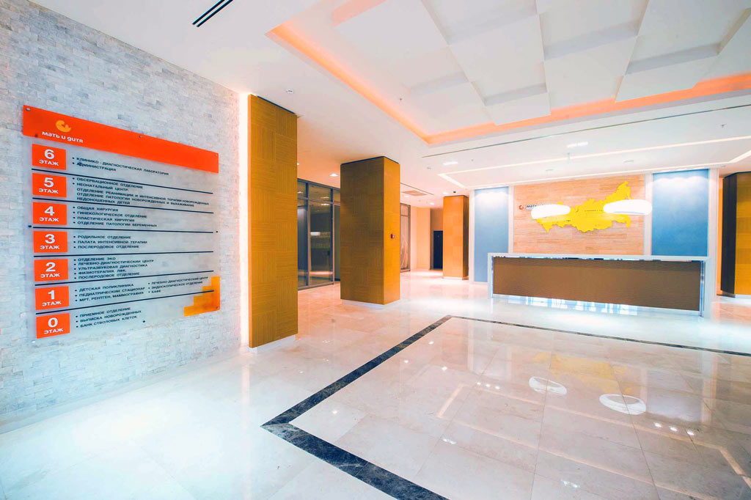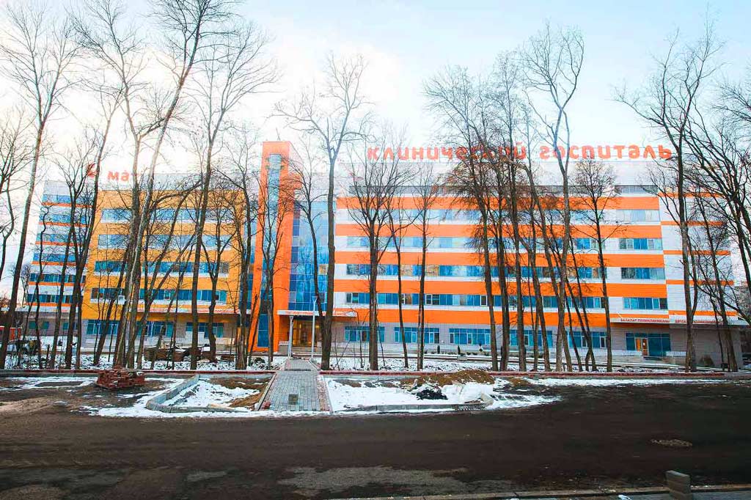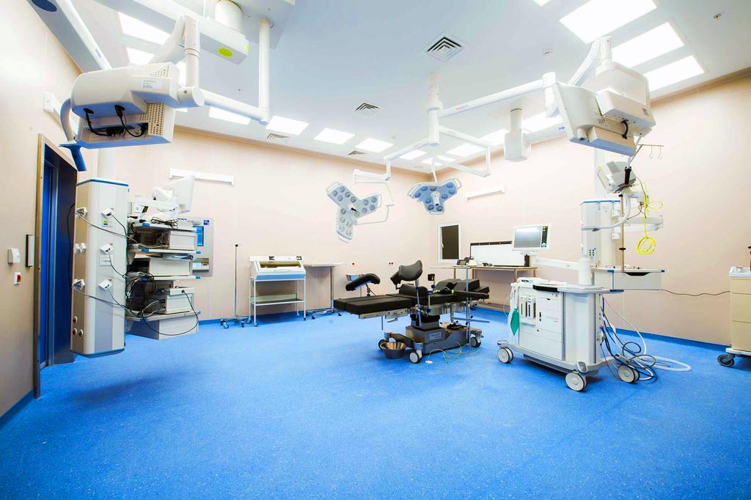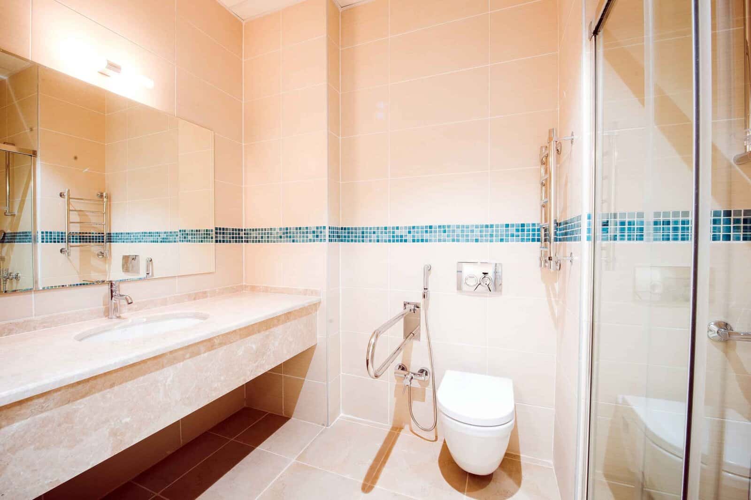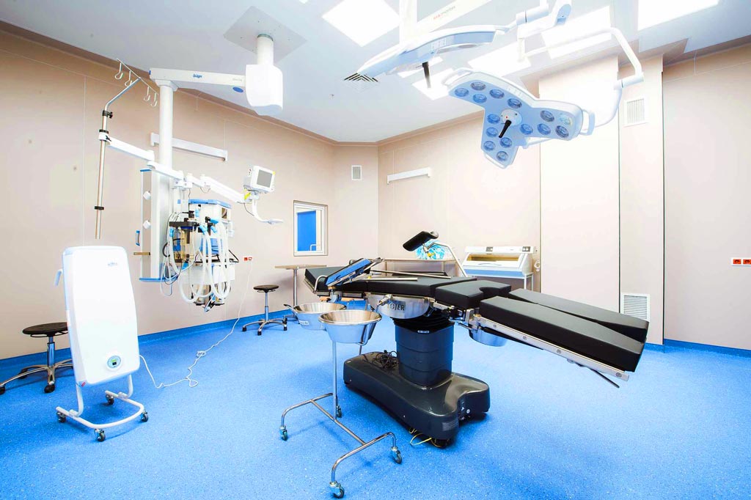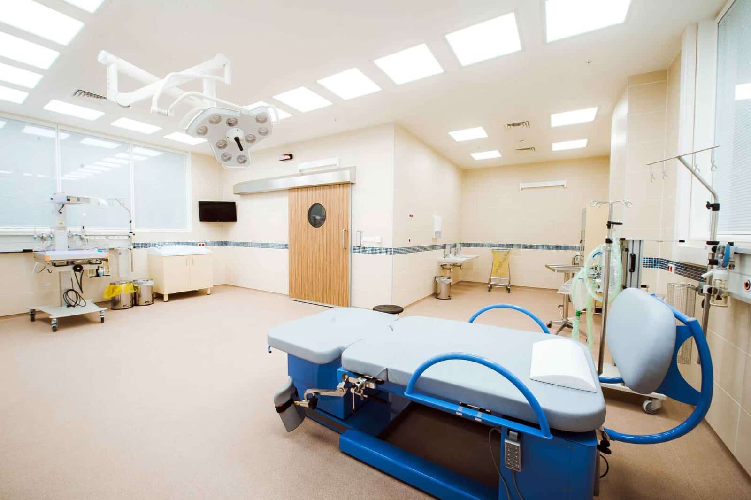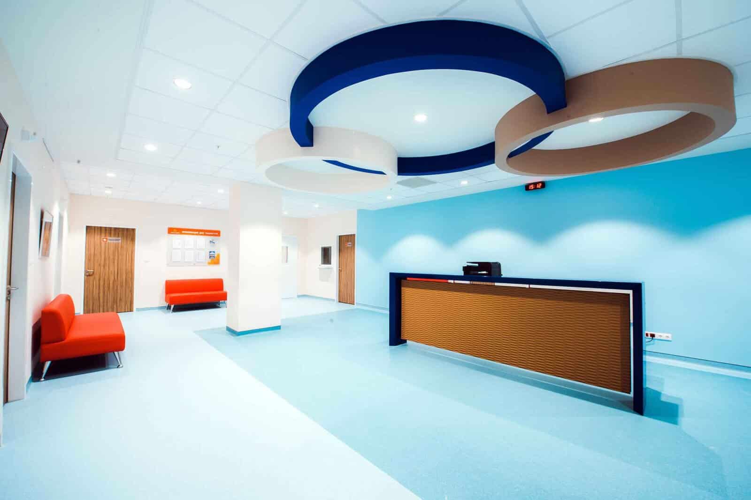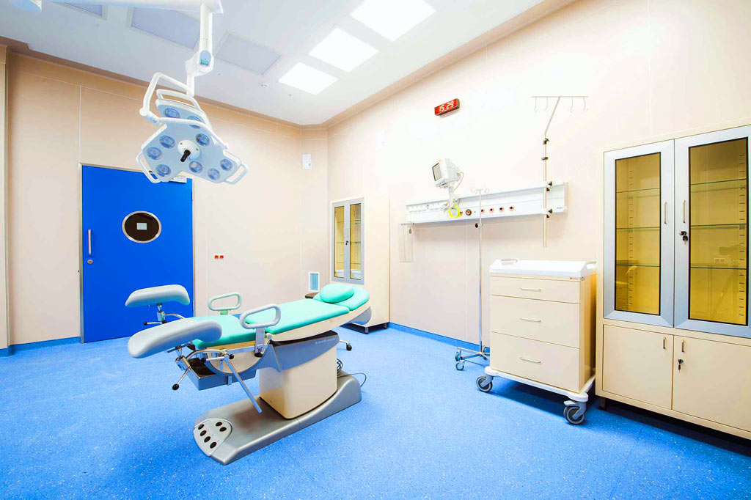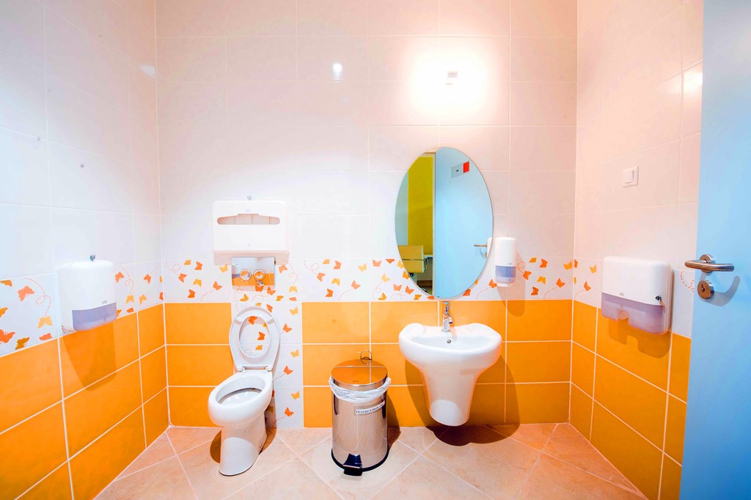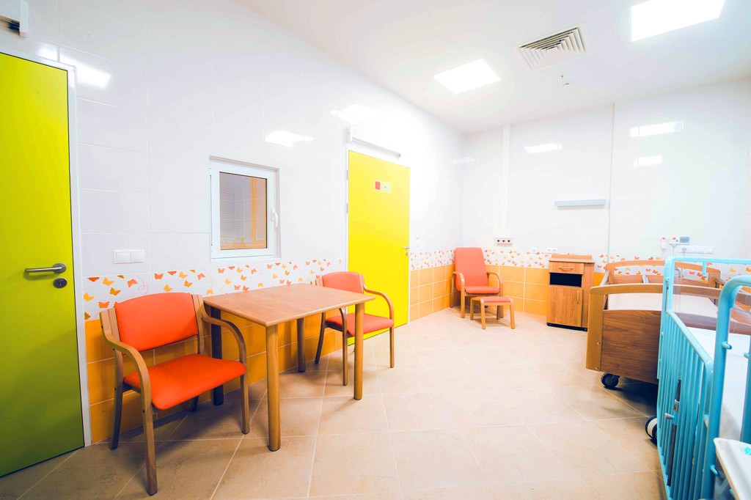The Ufa Perinatal Medical Center is situated on a plot of land covering an area of 4.22 hectares in the Oktyabrsky District of the city center of Ufa, the Russian Federation. The project undertaken by ENKA is a maternity hospital consisting of a gross construction area of 33,300 m² and has seven floors plus a basement.
The hospital has a total of 95 beds, 51 of which are in the physiology, pregnancy pathology and observation units of the obstetrics center, with the remaining 44 devoted to the rehabilitation, neonatal pathology, gynecology, in vitro fertilization and inpatient units of the neonatal center.
The hospital has an outpatient diagnostic center, laboratory and a physiotherapy center with capacity of 100 patient visits per day for children and 150 patient visits per day for adults.
The hospital was designed as two main blocks: Block A serving as the main medical center and Block B for the administration and the catering facilities. These two blocks are connected by a passage on each floor and designed with a Level-2 fire-resistance classification.




