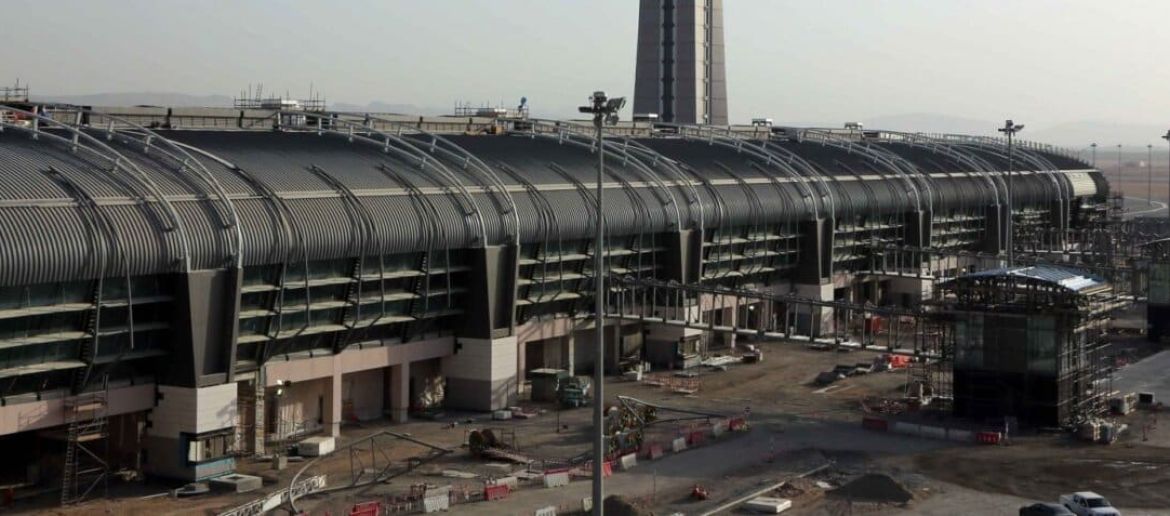
The overall scope of the project is to design and build a terminal building, multi-storey parking, land side roads and elevated roads, support buildings, terminal equipments (partial) for Muscat International Airport. The capacity is 12 million passengers per annum (mppa) extendable to 24 mppa and 36 mppa. The site for the new airport is located adjacent to and on the north and east sides of the existing Muscat International Airport, approximately 35 km to the west of Muscat in the Seeb Region of the northern part of the Sultanate of Oman. Buildings and Structures: Passenger Terminal Building: Closed Area – 247,633 m². North, South and West Piers Approx. 111,633 m². Traffic Concourse Approx. 71,094 m². North and South Multi storey Car park, Approx. 116,318 m². North and South Multi storey Forecourt Buildings and Lift Building, Approx. 35,615 m² . Forecourt Plaza, Approx. 37,144 m². Other Buildings (Provisional Sum) such as Guardhouse, VIP, OAMC, Airside Ground Handler Workshop, Staff Amenities Building, Maintenance Yard Gate Building, Waste Management Building, Fuel into Plane Operators Building, Fit out for 4 star Airside Hotel (90 rooms). Access ramps and Bridges Surface Car Parking and Associated Roads, Roads and Car park Areas, Hard landscape around Buildings, Counters and Desks, Mechanical and Electrical Systems.