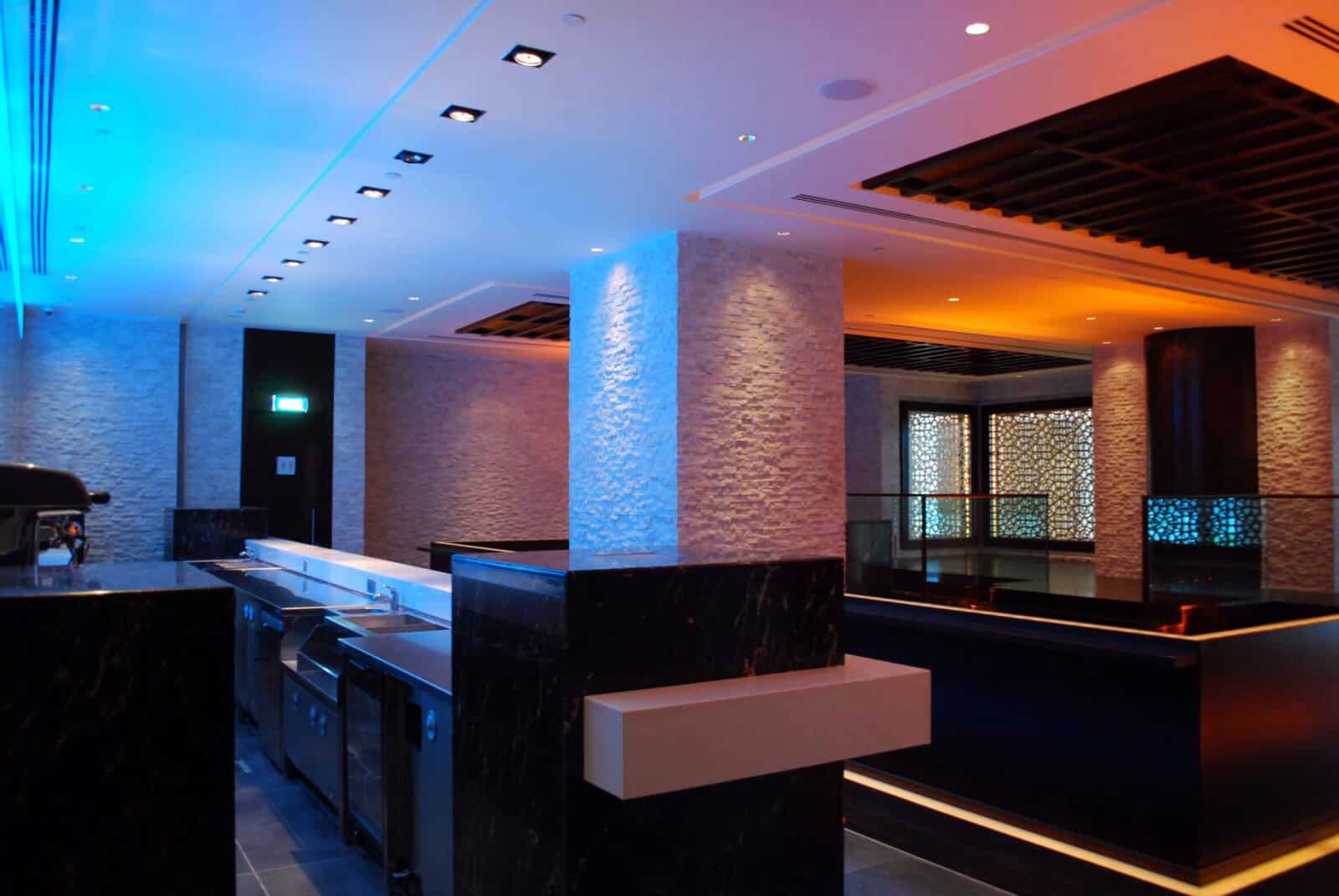ENKA signed design and build contracts for the 12-storey, Five-Star Hotel and the Dushanbe Office and Residential Center in March 2006 and June 2006, respectively.
The Hyatt Regency Hotel, Business and Residential Center owned by SOZIDANIE, is located in the Komsomolsky Park, on Ismailli Somoni Avenue, in Tajikistan’s capital city of Dushanbe.
Providing a unique view of the man-made Komsomolsky Lake, the hotel project had a total construction area of 38,000 m2. The first section of the building, housing the hotel’s facilities, was low-rise with stone cladding. The second section was a Z-shaped 12-storey high-rise building and contained the guest rooms. These rooms are located on the 4th to the 12th floors and include 173 standard, 41 semi-luxury, and six deluxe bedrooms, as well as a presidential suite.
Located on the basement level and in addition to the kitchen, storage, laundry and dry cleaning facilities, is an underground car park.
The hotel is equipped with cutting-edge technology and hosts meetings and conferences in its ballroom and seven exclusive halls, all of which are located on the first and second floors, where the swimming pool and spa are also situated.
The 30,000 m2 Office and Residential Center follows the main boulevard that connects Dushanbe City to its airport. Its facade was designed to be multi-layered in order to create a play of light and shadow through its six and 12 storey blocks, which transforms the center into a showcase of eye-catching architecture and engineering.
The office and the residential center were completed and handed over in October 2008.
























