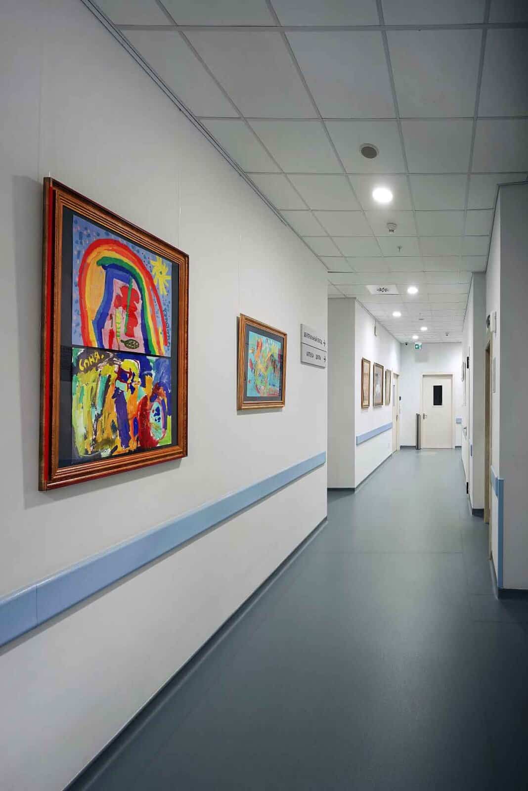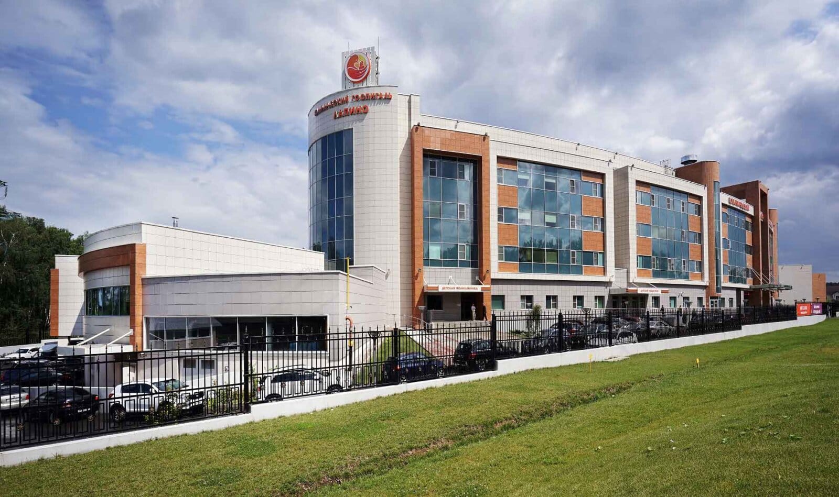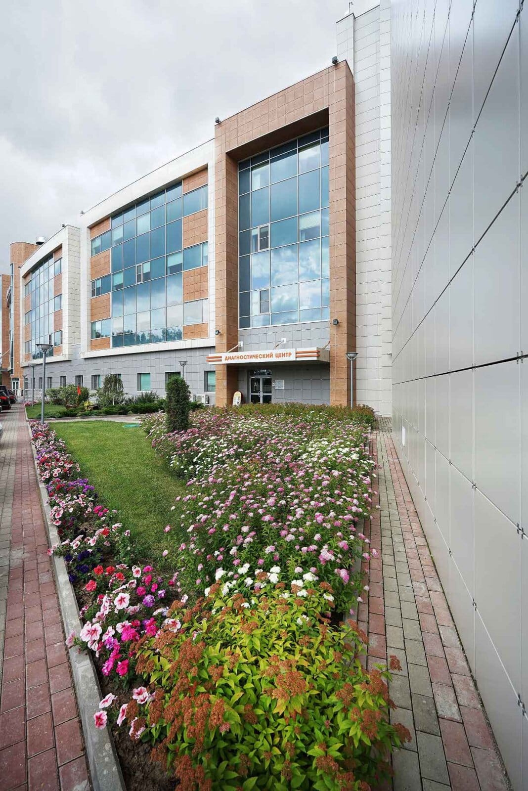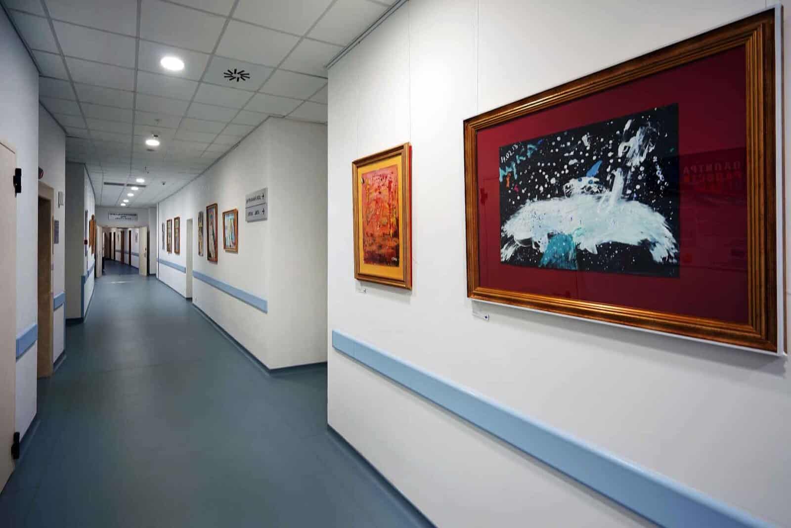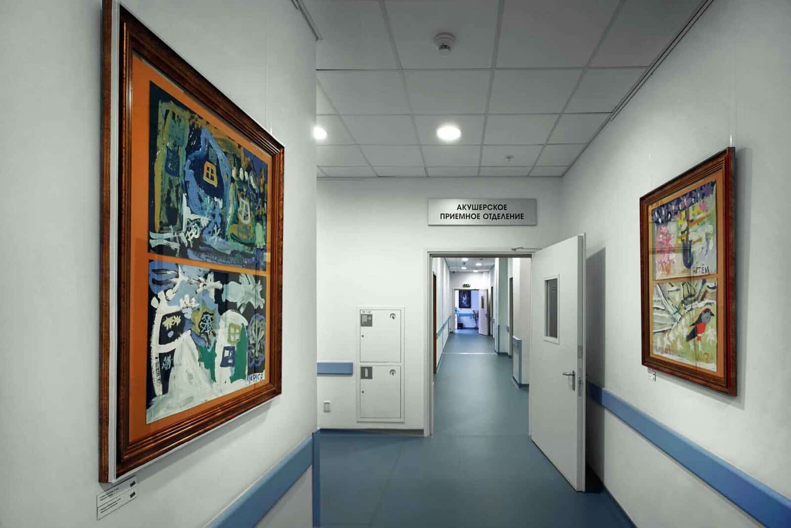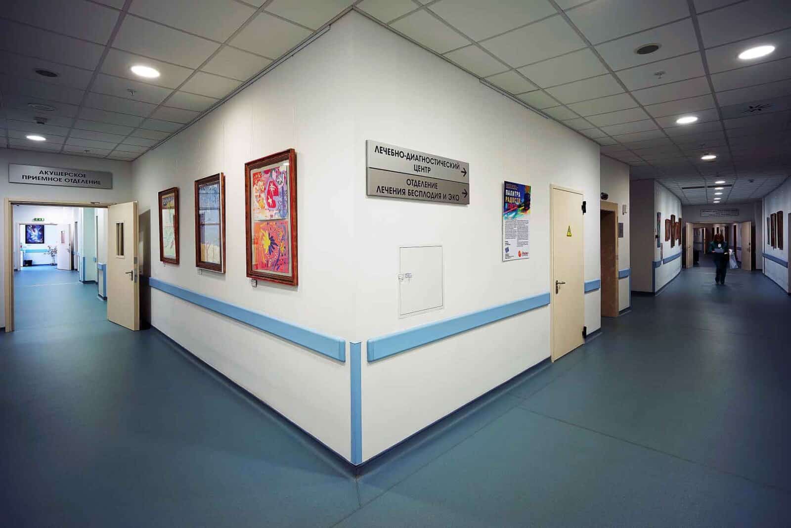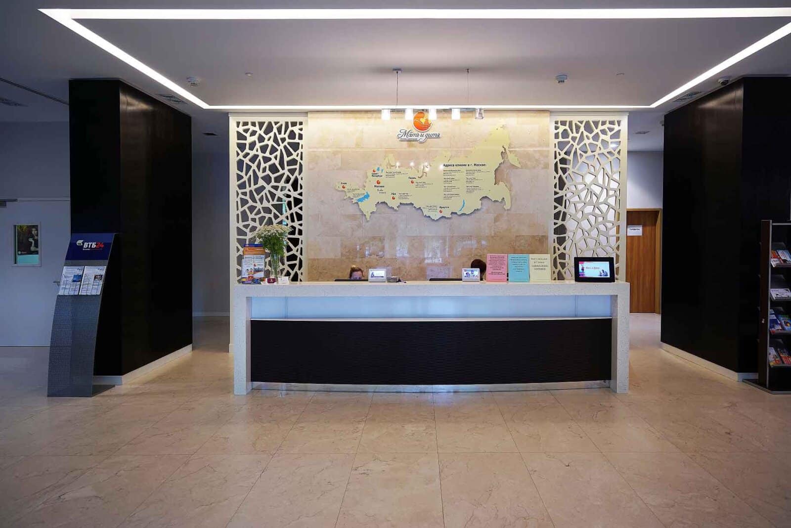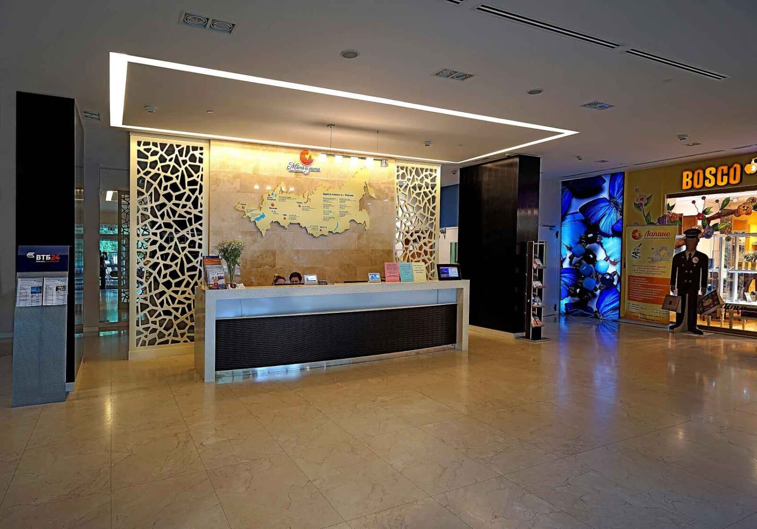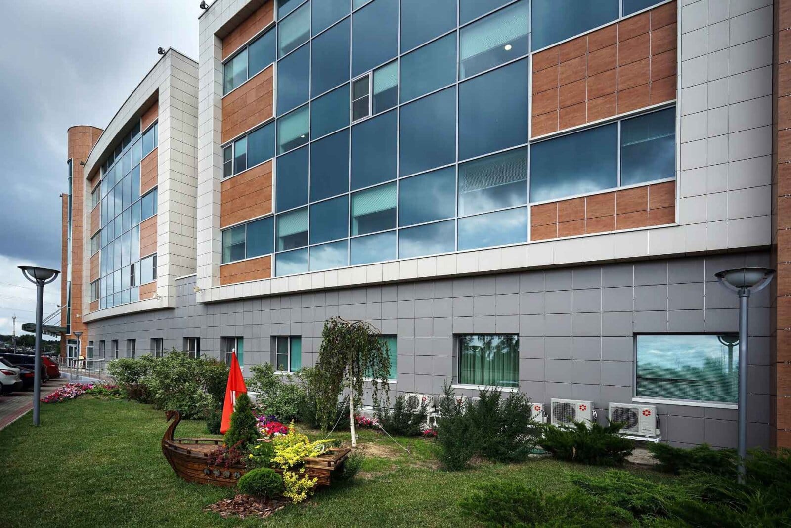Undertaken by ENKA the Lapino Perinatal Medical Center comprises 42,600 m2 and is situated on a 2.16 plot on the 1st Uspenskoye Highway, near Lapino Village, in the rural area of Nazarjevskoye in the Odintsovsky Municipal district of Moscow.
The Lapino Perinatal Medical Center consists of three adjacent blocks, separated by expansion joints:
- Block A – the main medical center with a basement and five floors above ground, has a comb shape layout
- Block B – the main food preparation center with a basement and one above ground floor has a semicircular shape layout
- Block C – a spa and rehabilitation center with a basement and three floors above ground, has a semicircular shape layout
The hospital includes an in-patient ward with 87-beds and comprises:
- Obstetrics department: 50-beds, including a 37-bed physiology ward and a 13-bed pregnancy pathology ward
- Neonatal center: 17-beds including a 5-bed rehabilitation center for older children (1-3 years) and a 12-bed newborn pathology department
- Probationary ward: 10 beds
- Gynecology ward: 10 beds
The hospital comprises a pediatric consultancy-diagnostic center, designed for 150 visits per shift; a consultancy diagnostic center for adults (with 1 day-stay in-patient section) designed for 250 visits per shift; a laboratory; a spa-center with a rehabilitation therapy area, a cosmetology department and a swimming pool.




