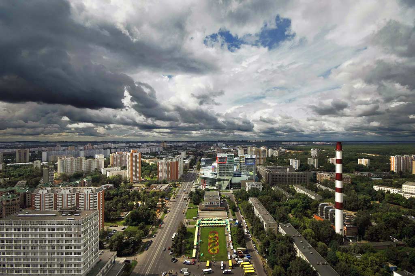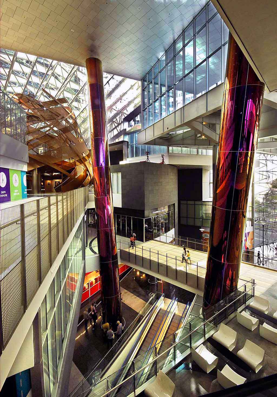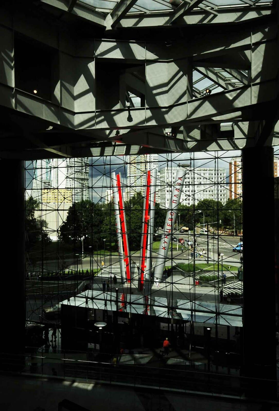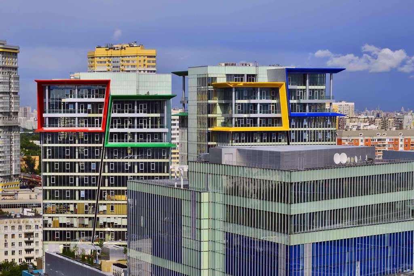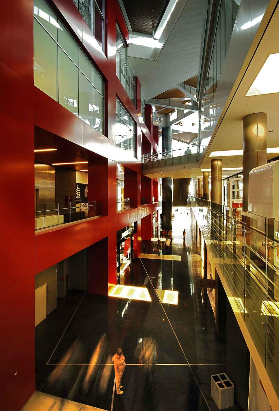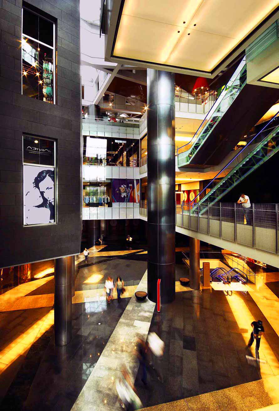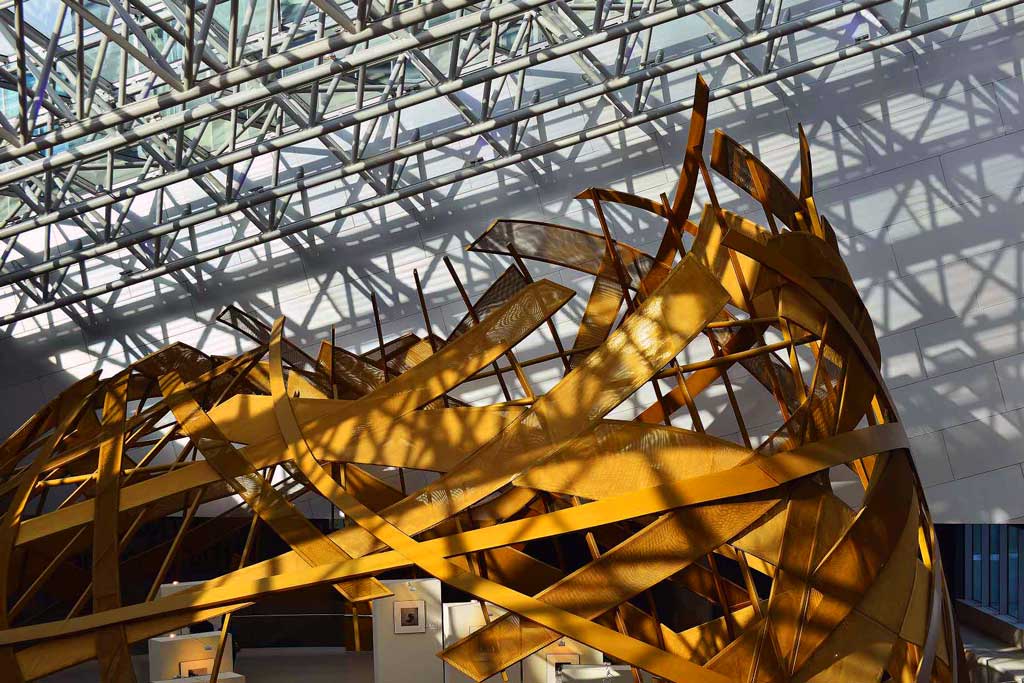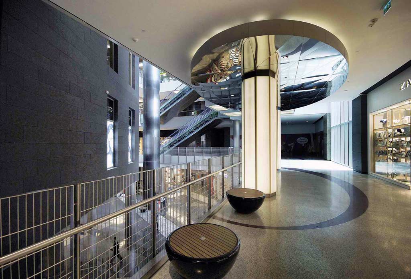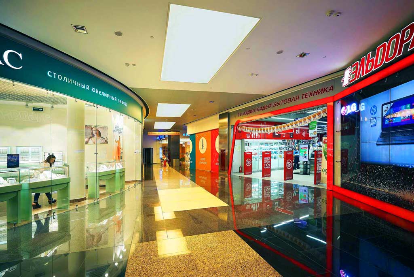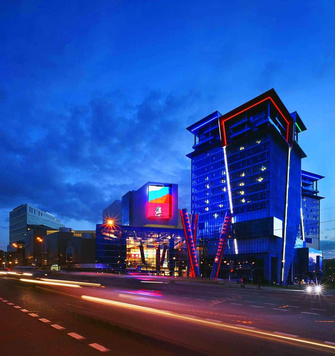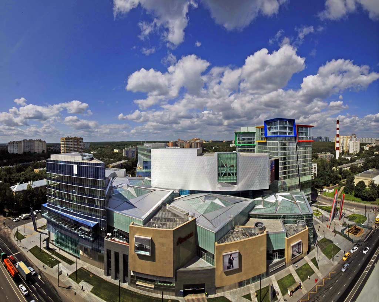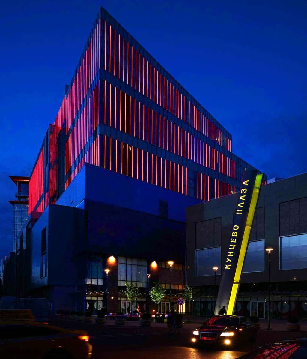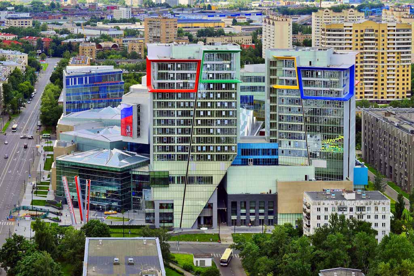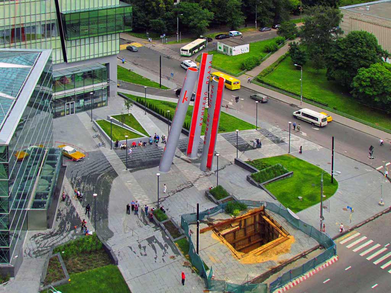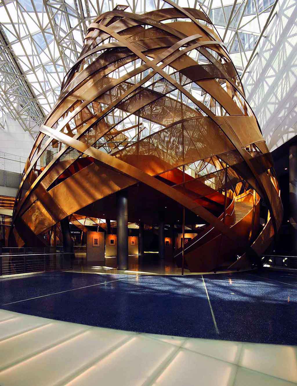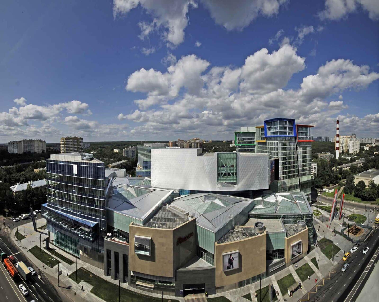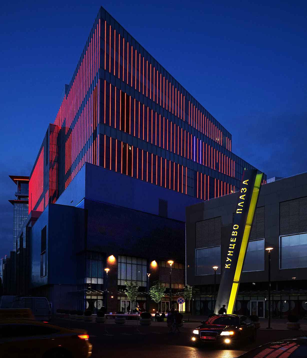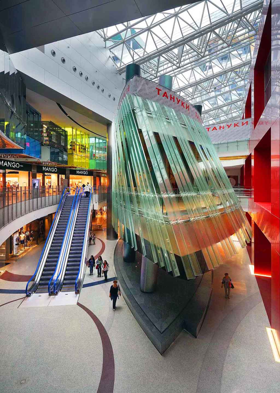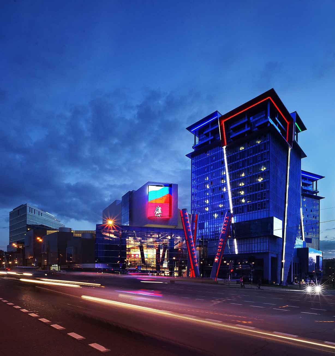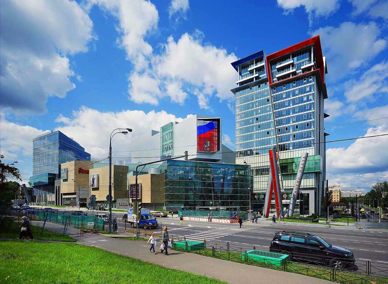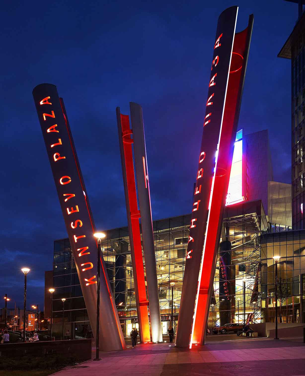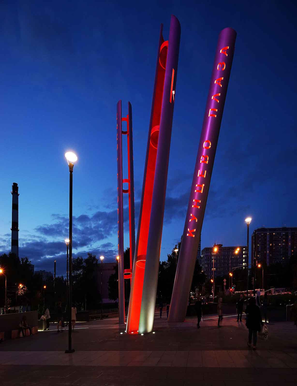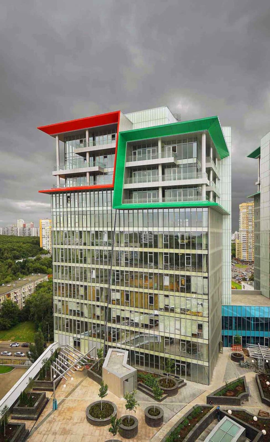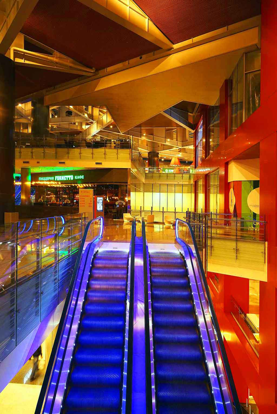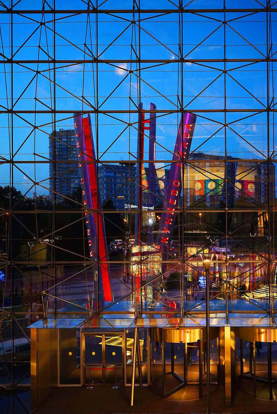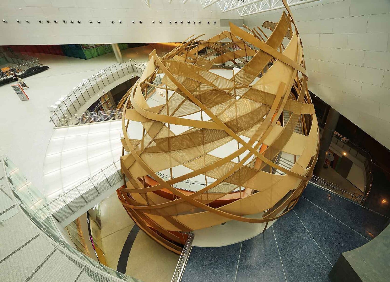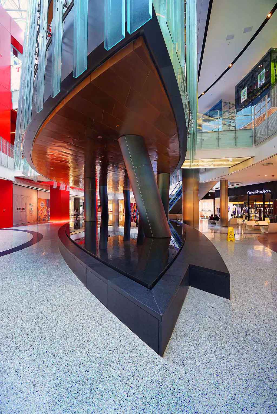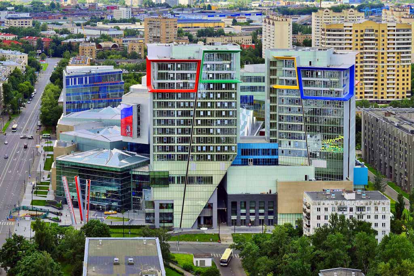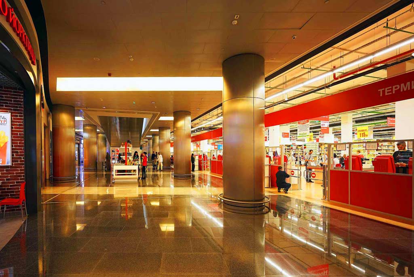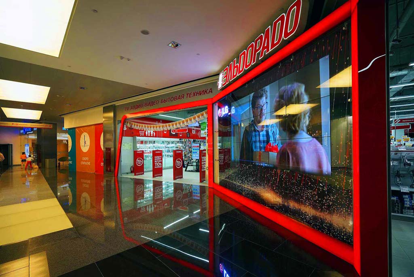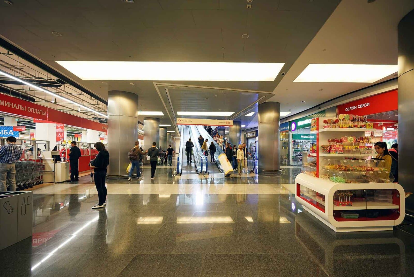Since ENKA has a long-term commitment to the Russian Commercial Real Estate market, a decision was made to redevelop its existing shopping malls. The shopping mall Kapitoliy-Kuntsevo, which became operational in 1997, was the first to be newly constructed as a mixed–use project: Kuntsevo Plaza.
While the architectural design of the project was created by Jerde Partnership, the American design architecture and urban planning firm, the detailed working designs were drawn up by ENKA’s own design team.
Officially opened on 23 January 2015, Kuntsevo Plaza is located on Moscow’s Yartsevskaya Street, in the vicinity of the Molodezhnaya metro station. It forms part of a prestigious neighborhood which features a rich collage of universities, public buildings, medical facilities, and residential amenities, and which is admired for its natural beauty and wealth of history.
Kuntsevo Plaza was designed as a space for the local community, business people and visitors alike. With its innovative design and planning, based on contextual and historical inspirations, it constitutes a compelling, site-specific addition, as well as a new urban heart and living space.
The entire complex has an area of 245,000 m², and the gross leasable area of retail space is 61,000 m². Four levels of underground parking, with room for over 2,000 vehicles, are also designated for the retail function.
The plaza’s design sets out to achieve the highest standards both in environmental and social sustainability. The use of various local materials is highlighted and maximum exposure to the sun and extensive use of natural light is implemented throughout the project. The green rooftops reduce the cooling loads and offer additional public open space, all unifying to promote a model of economic, social, and environmental sustainability not only for Kuntsevo but all of Moscow.
Among the anchor tenants of the complex there are: the Auchan hypermarket on two levels (13,800 m²) and the World Class fitness center, including a swimming pool (2,800 m²). Kuntsevo Plaza offers its visitors a wide entertainment component including the Mori Cinema multiplex with eight screen salons (6,900 m²), the Cosmic entertainment center (3,010 m²) with bowling and Q-Zar, as well as a unique food and beverage area with a food court, chef restaurants, and a two-level Sky Bar with terraces.
Apart from this, the Kuntsevo Plaza shopping gallery features amongst others, fashion brands and as a whole, the five-level shopping and entertainment center includes 200 stores.
In addition to its spectacular light-filled retail and entertainment spaces, the complex consists of office buildings (leasable area of 29,094 m²) and a small number of apartment units. Through its synergistic combination of retail, entertainment, dining, cultural uses, state-of-the-art office and modern residential, within a single, world-class facility, all designed with experiential knowledge of articulated pedestrian scale, Kuntsevo Plaza further enhances its respected, historic city, breathing new life into Moscow.
ENKA’s range of work as the main contractor for Kuntsevo Multifunctional Trade & Business Center, comprised: demolishing the existing 19,400 m2 shopping center, design management, procurement, execution of all branches of construction, start-up, as well as testing and commissioning of the new building.






