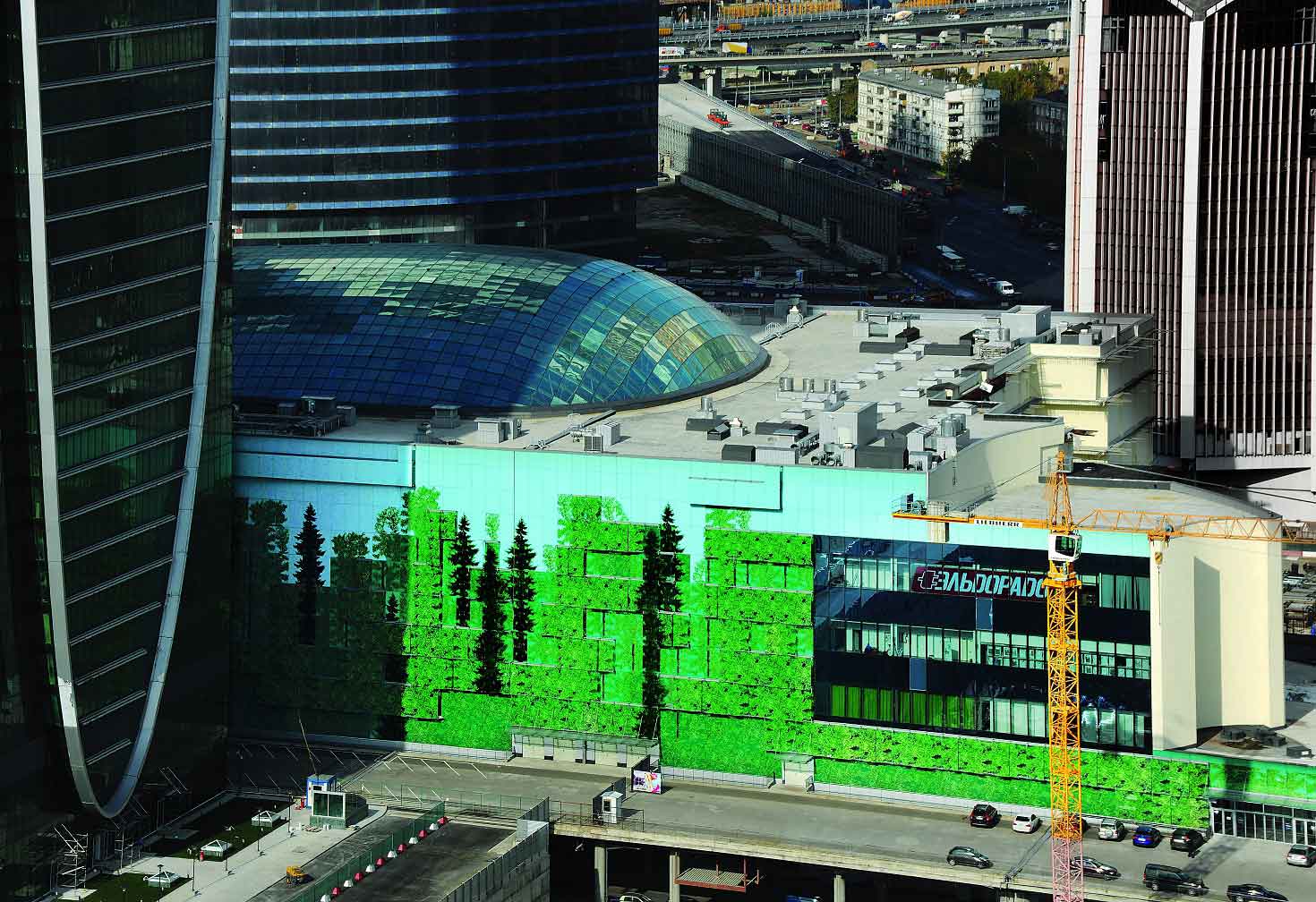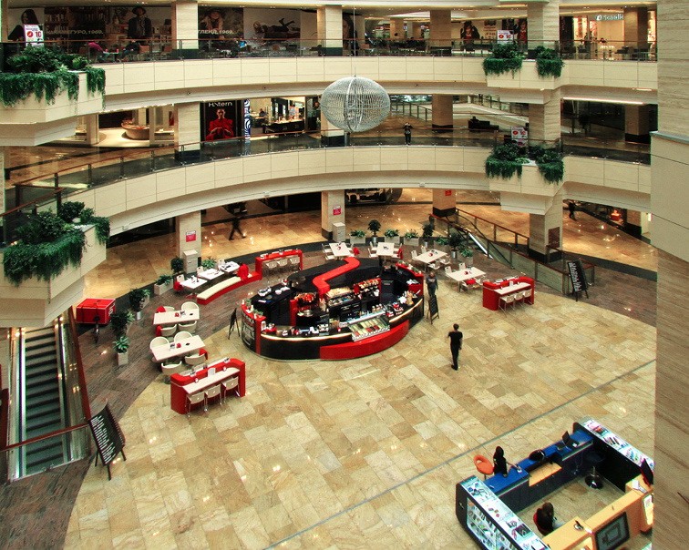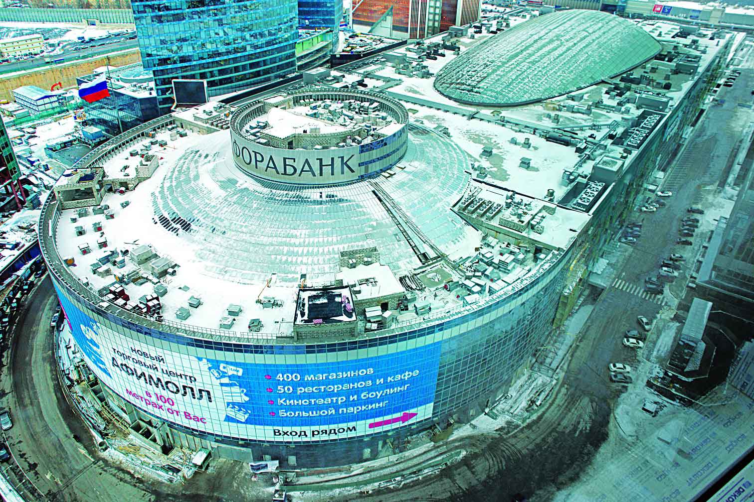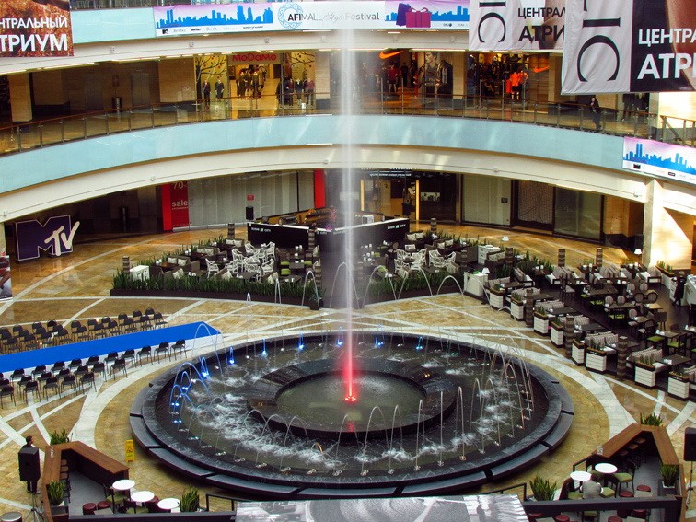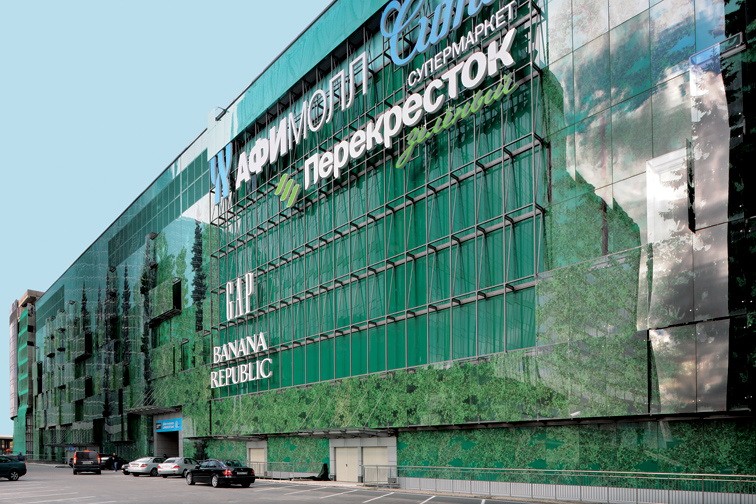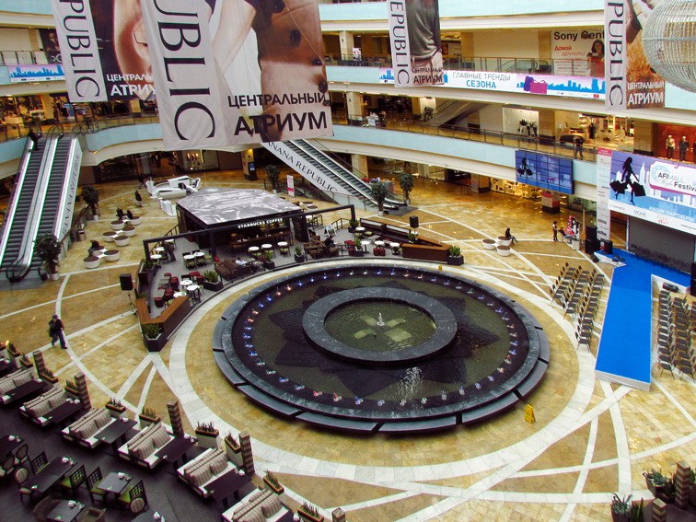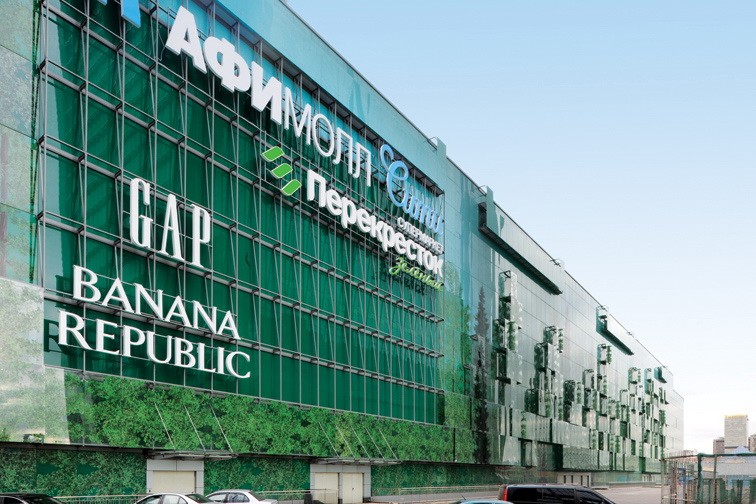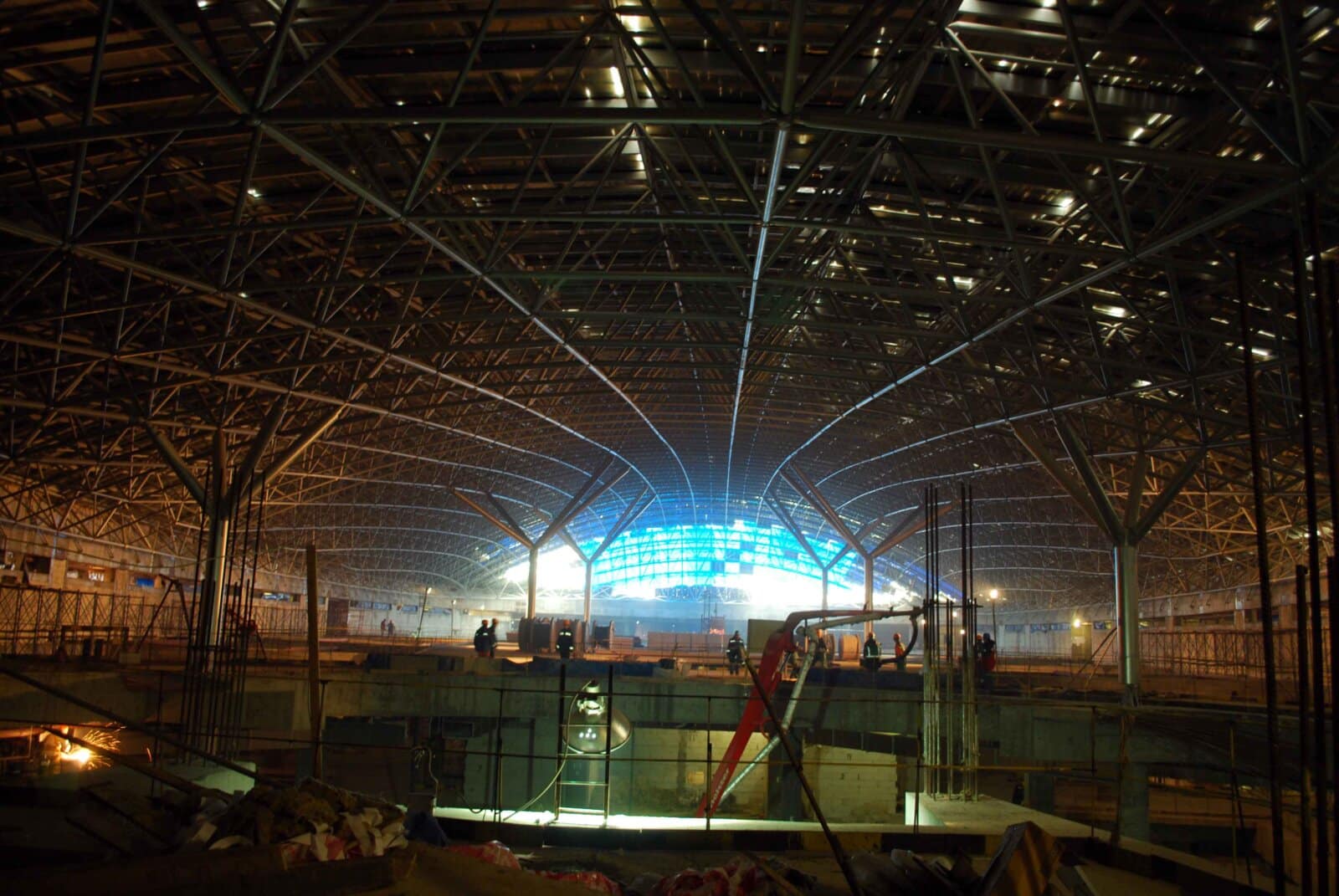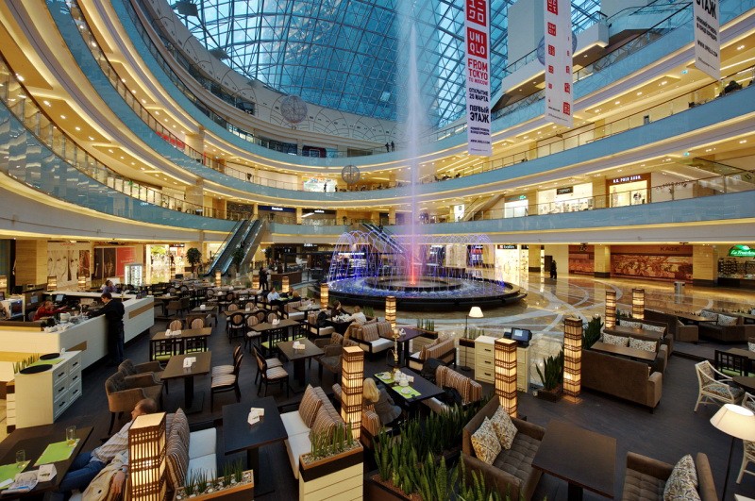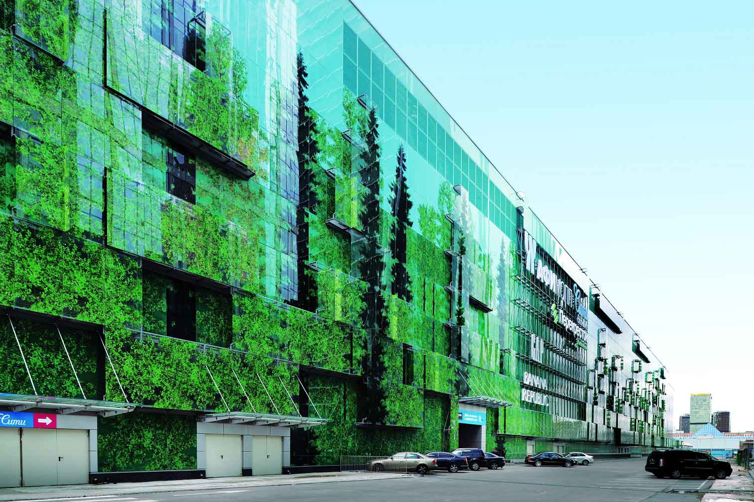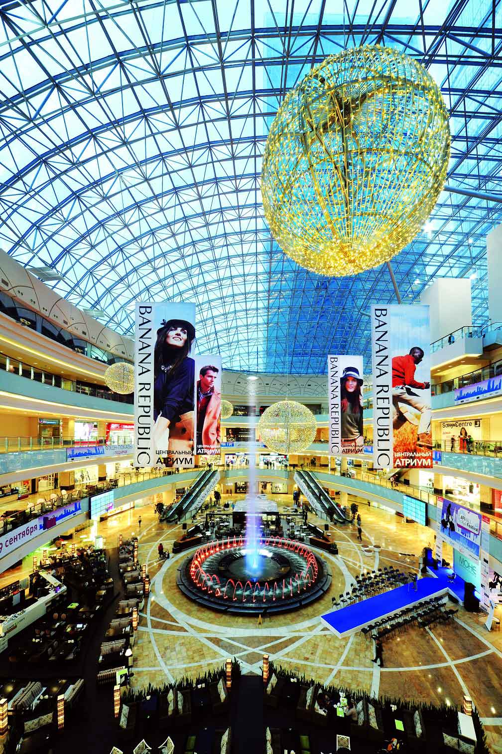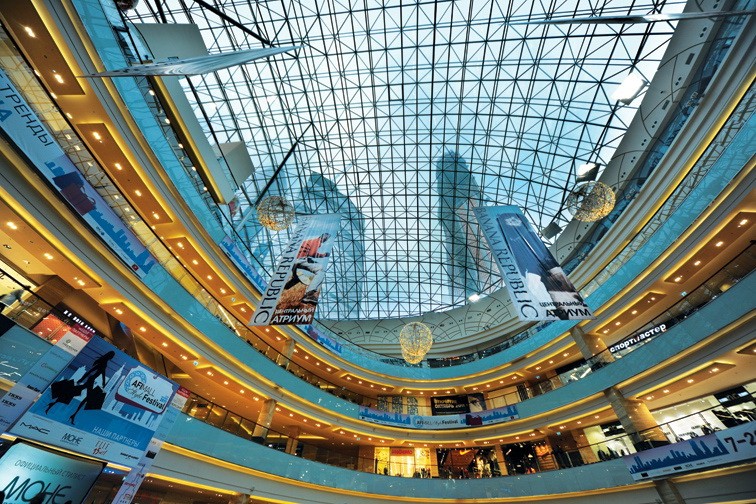The Central Core of Moscow International Business Center, is a multifunctional center, featuring a shopping mall, cinemas, food courts, restaurants and administrative premises, and included access to underground car parks, as well as the metro. The building is located on the city’s Krasnopresnenskaya Embankment. In its entirety, the center is an 8-storey reinforced concrete building with 4-Storeys aboveground, one public floor below ground, and a 3-storey underground car park.
The building has a standard rectangular form, 117 m by 410 m; however, a glazed atrium dome largely contributes to the building’s unique appearance. This central core maintains a vital interconnection between Moscow City’s high-rise blocks with the two roads that run along the longitudinal facades.
The scope of services provided by ENKA for the project included all the design and engineering work, procurement, construction and installation, civil, structural, mechanical, electrical and roofing works. ENKA also installed the lifts and escalators, and undertook the finishing of the building’s operational, maintenance and technical facilities, covering a total construction area of 190,000 m².





