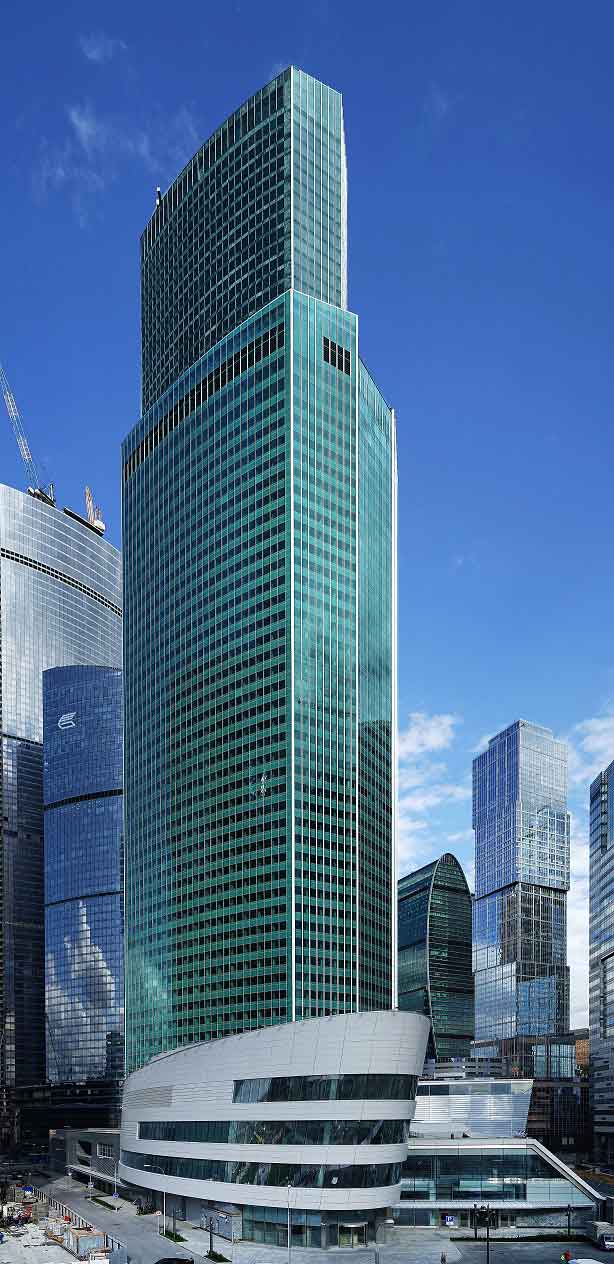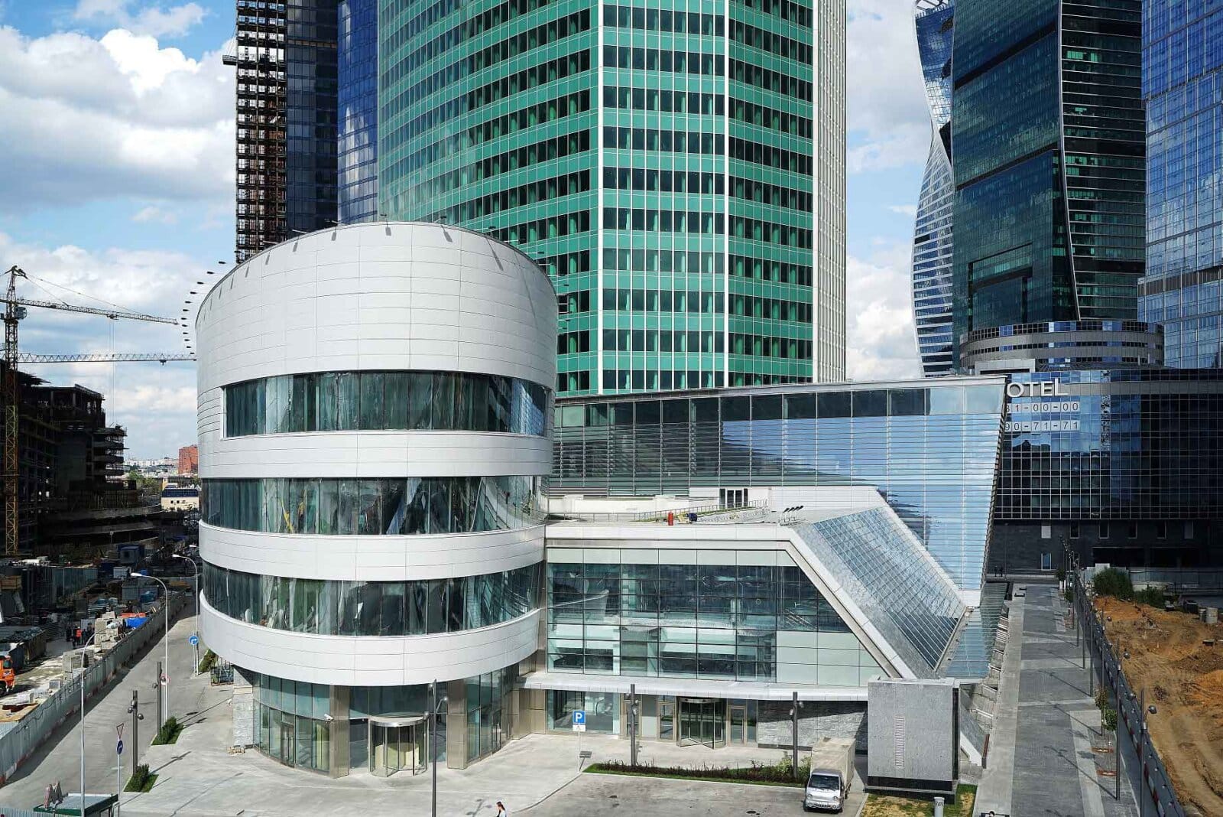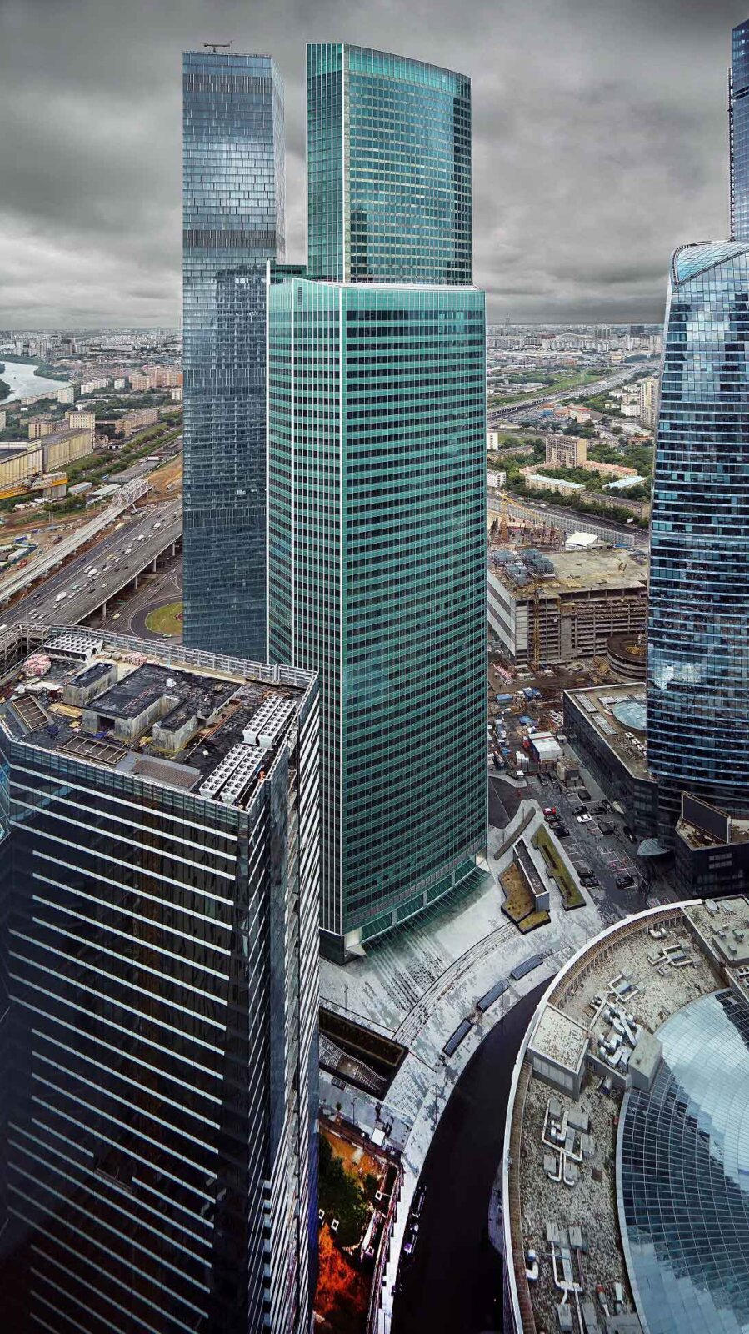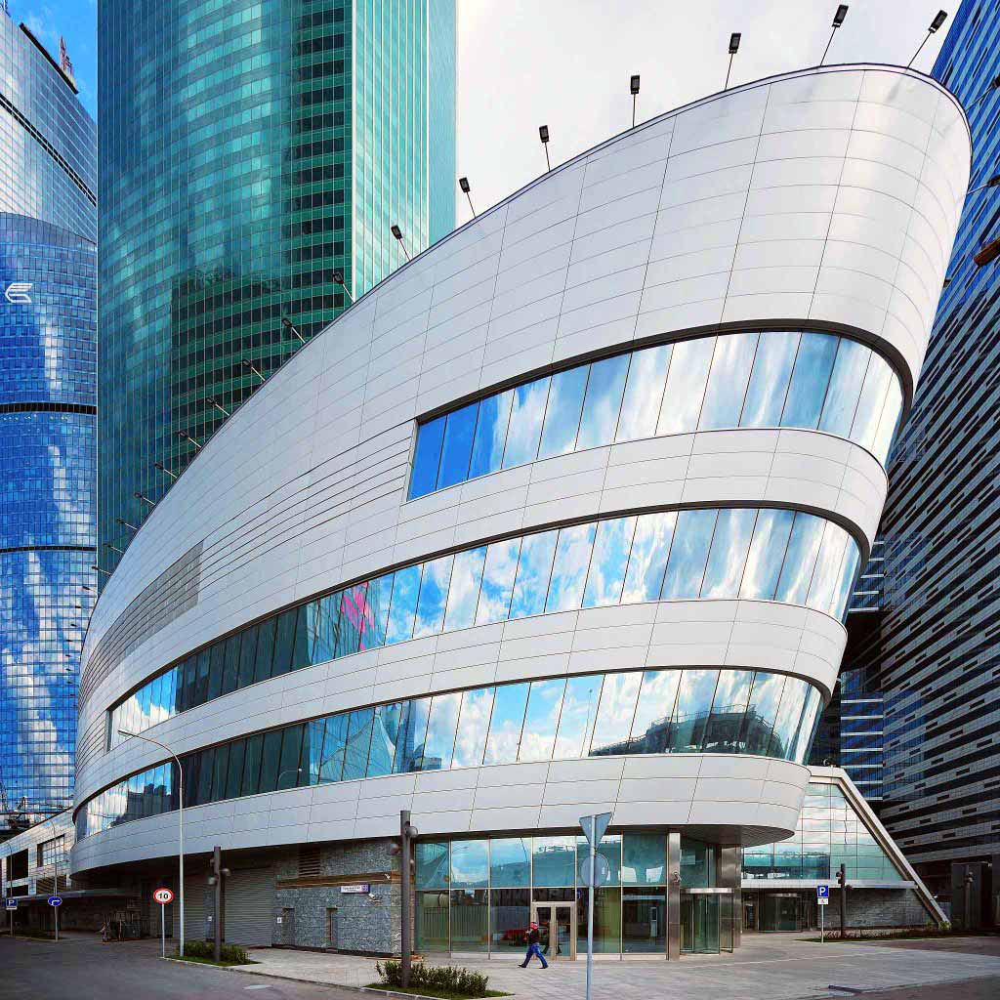Built by ENKA the Eurasia Tower, a Multifunctional Business Complex on Plot No.12 of MIBC Moscow-City, is a high-rise building, consisting of A class offices and residential areas, with a total construction area of 210,000 m2. Owned by TECHINVEST, the tower is located in the Moscow-City region on the Krasnopresnenskaya Embankment. The high-rise section has 74 floors, reaching a total height above ground of 302 meters.
The Eurasia Tower is situated on a three-tier podium in which there is dedicated space for entertainment, restaurants, and shops. Approximately 110,000 m2 is reserved for office space with residential apartments occupying a further 22,000 m2. The five underground floors are for technical premises and parking for more than 1,000 cars. The external design of the building is a combination of classical and modernist styles.
The 3,000 mm thick, 10,000 m3 raft foundation under the tower, rests mainly on 1,500 mm diameter piles, 25 m in length, together with 1,200 mm diameter, 18 m piles. Hot rolled profiles and plates were fabricated at Çimtaş and transported to Moscow using river vessels. A self climbing formwork system was utilized for casting the core structures.
During the construction of the Eurasia Tower, more than 29,000 tons of structural steel, 80,000 m3 of reinforced concrete and 170,000 m2 of metal decking were used.
The structural design of the Eurasia Tower was developed by collaborative work between the Thornton-Tomasetti Engineers, ENKA Design Office and Gorproekt.
The Eurasia Tower project with its completed mechanical, electrical and plumbing systems in the shell and core stage was handed over for operation in late 2013.










