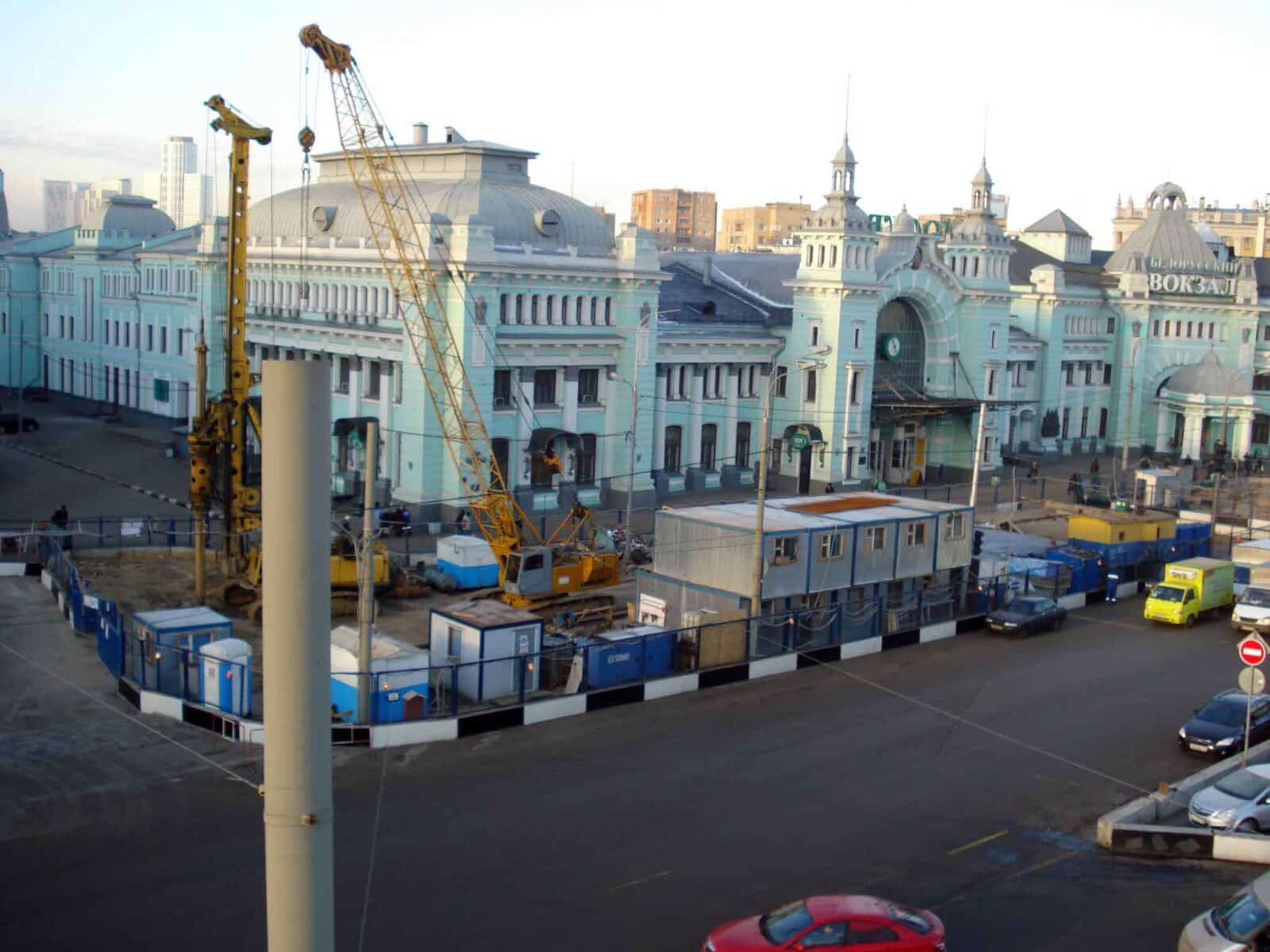The Tverskaya Zastava Underground Mall project’s scope of work included engineering, procurement, and construction of the underground mall, with a total construction area of 117,000 m2, consisted of four sections with five underground floors. The first section was the construction of a multilevel underground car park with an underground shopping mall and an above-ground pavilion. The second section was including the construction of the traffic interchange on the Tverskaya Zastava Square. The third and the fourth sections of the project were the relocation of the existing utilities and service lines and the territory improvement works at Tverskaya Zastava Square.
The surrounding diaphragm wall, with an average thickness of 800 mm, was designed to will maintain lateral stability during construction as well as to prevent water penetration into the underground section.
During the excavation stage, lateral stability of the diaphragm walls was provided with the semi top-down construction method. Reinforced concrete works were carried out with the support of strut instruments during the open excavation stage in order to provide diaphragm wall stability against soil surcharge impact. Cement injection works were also carried out from inside of the existing metro tunnel wall.
As for the piling works in the semi-top down area, deep piles were used, which served as load bearing columns for the underground structure as well. The underground shopping mall and the car park had a reinforced concrete slab foundation in 0.9 meters thick.
The scope of project’s mechanical and the electrical systems included; HVAC, hot and cold water supply and fire water main, power supply, lighting, intruder alarm, CCTV fire alarm, public announcement and emergency evacuation, fully automatic sprinkler system, smoke extraction and pressurization system, building automation and control systems as well as automated car parking system.
Reconstruction of Tverskaya Zastava Square was carried out in several stages, taking the preservation of traffic flows into consideration throughout the construction period. The completion of the project provided substantial relief to the heavily congested traffic of the Belarusky region.
ENKA began the construction of the project in October 2006 and successfully completed it in the first quarter of 2009.
.










