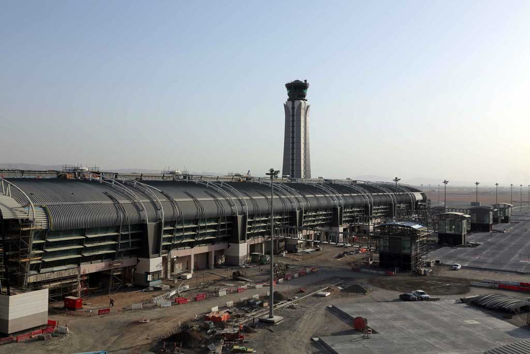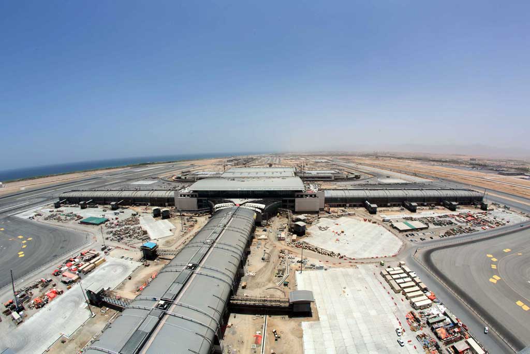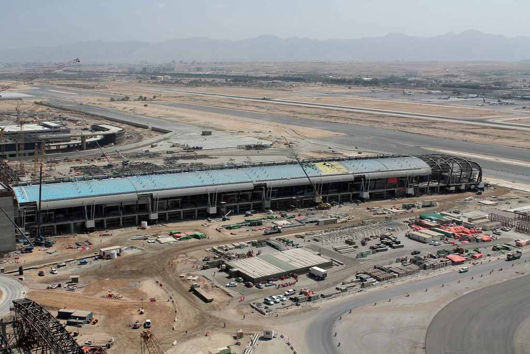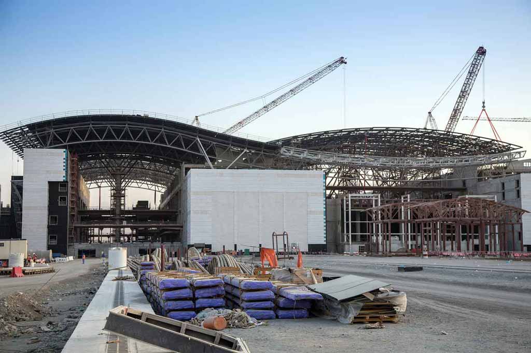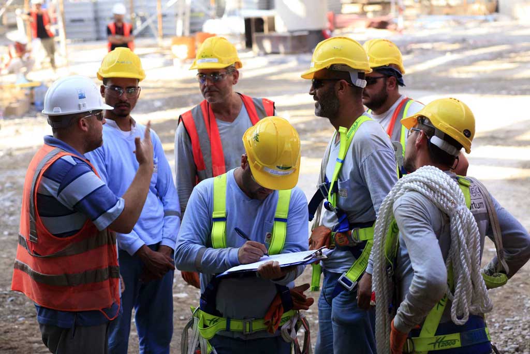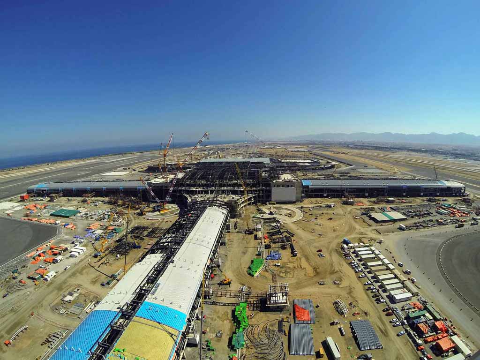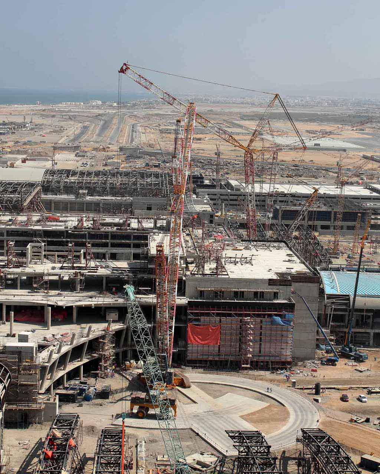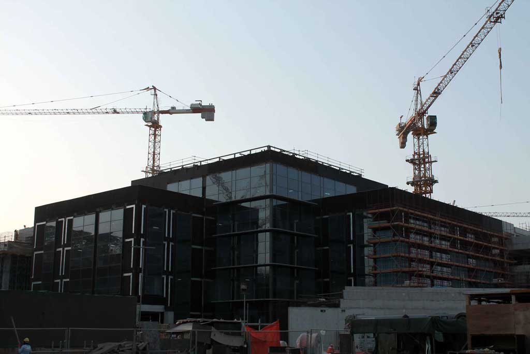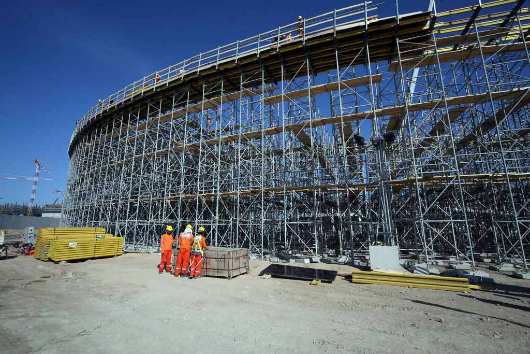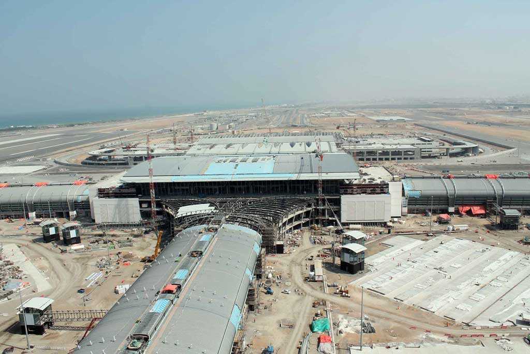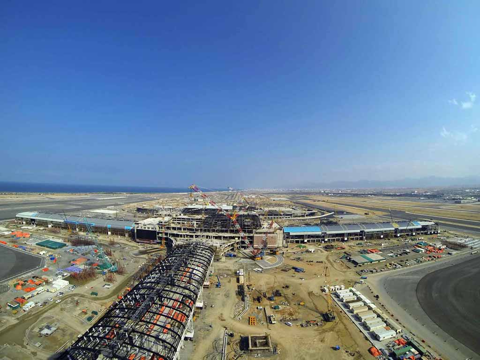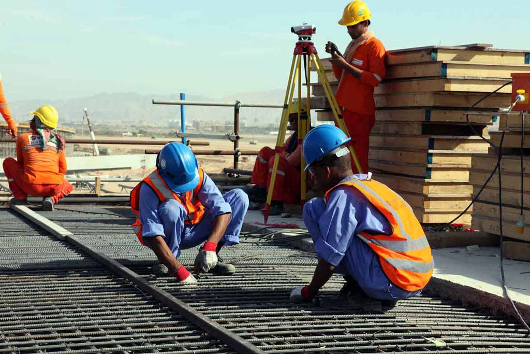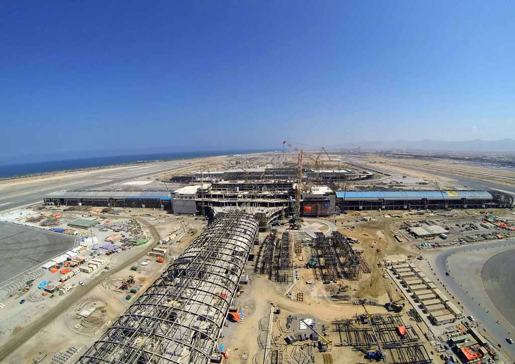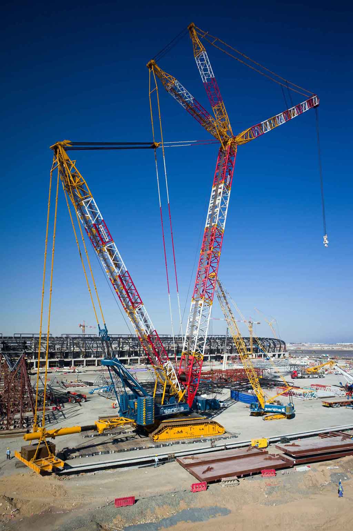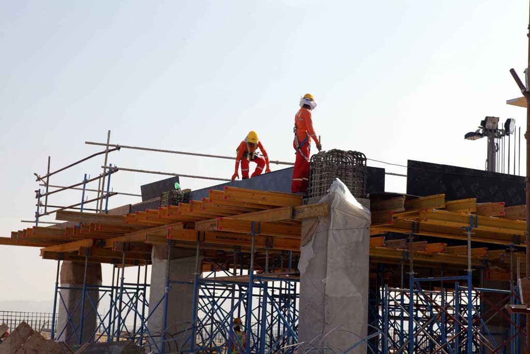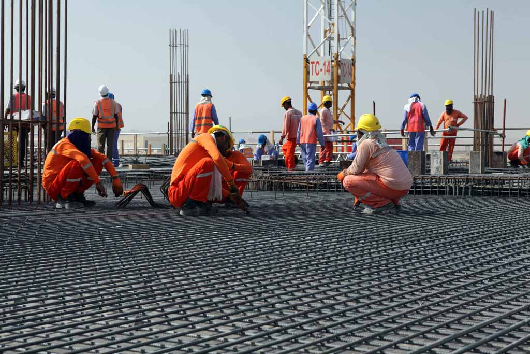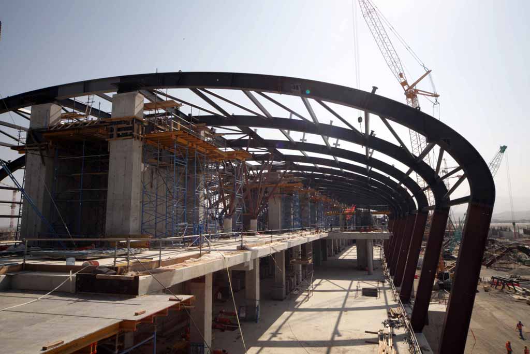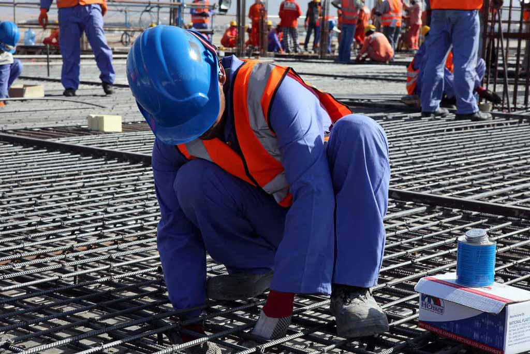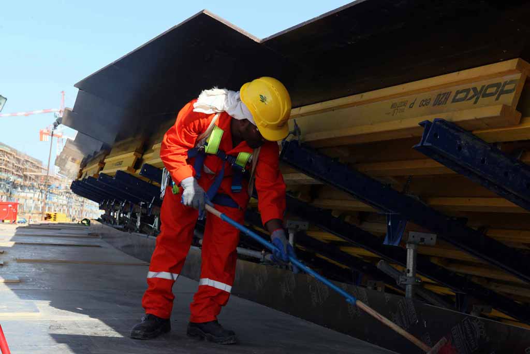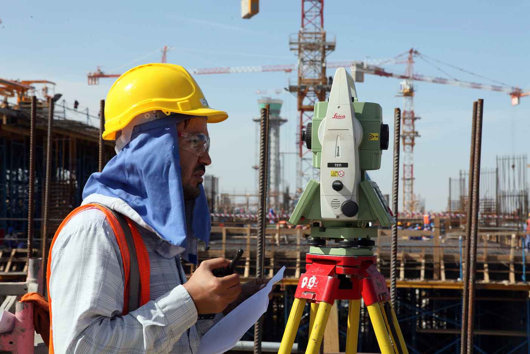On February 23, 2011, ENKA-Bechtel-Bahwan Engineering Company LLC (BEB) unincorporated consortium, was awarded the Main Contract 3 for the development of the Main Terminal Buildings of the Muscat International Airport. The design of the project was developed on the basis of the design prepared by the COWI-Larsen Joint Venture. The contract was a Design and Build, Lump Sum Fixed Price contract, except where any item or work, described as provisional or prime cost, was subject to adjustments in accordance with the provisions of the contract.
BEB was fully responsible for the development and completion of design, procurement, manufacture, supervision, delivery to site, construction, erection, inspection, testing, trial operation, commissioning and maintenance of equipment and remediation of defects for the facilities in accordance with the employer’s requirements. The buildings and structures in the contract included:


