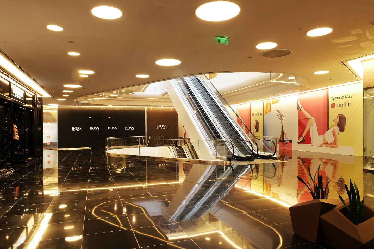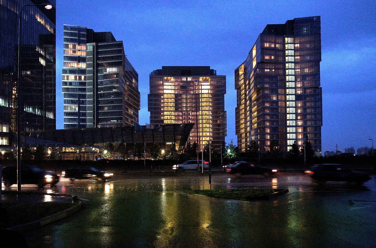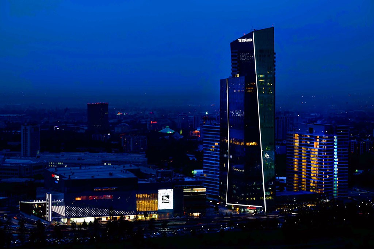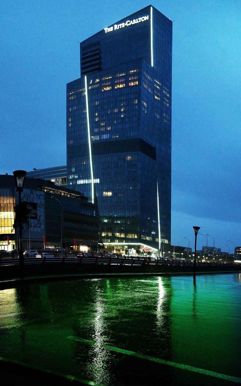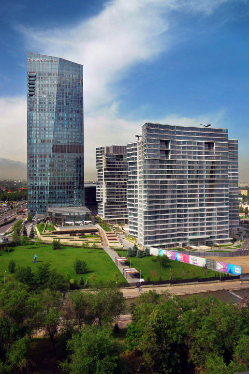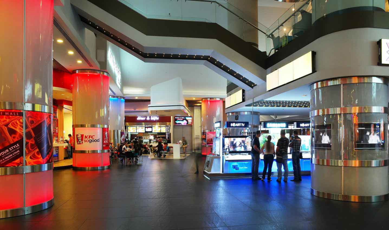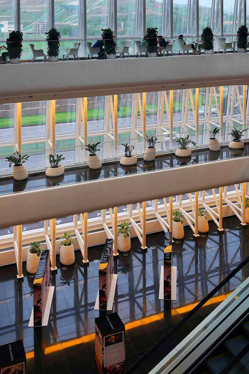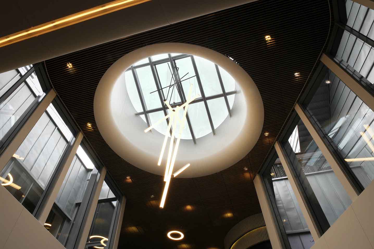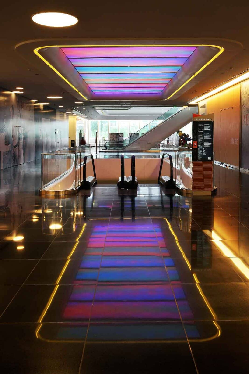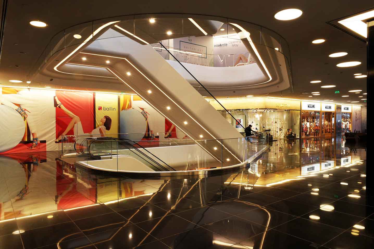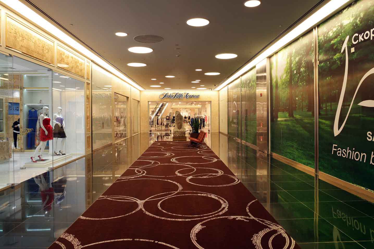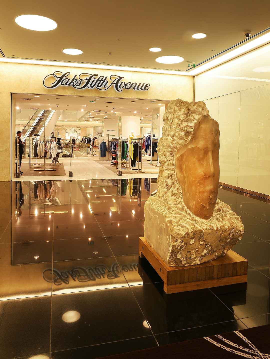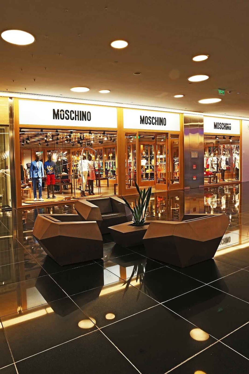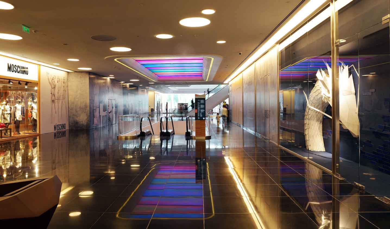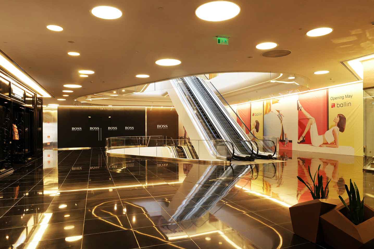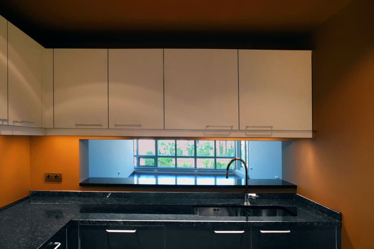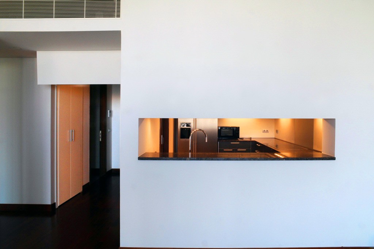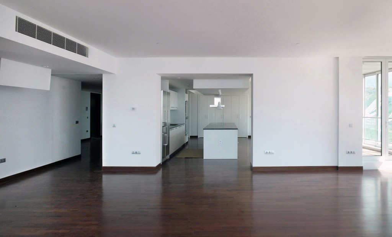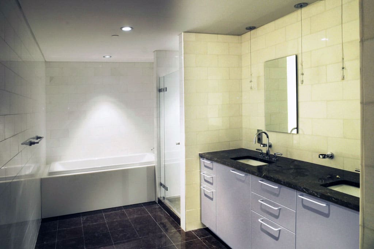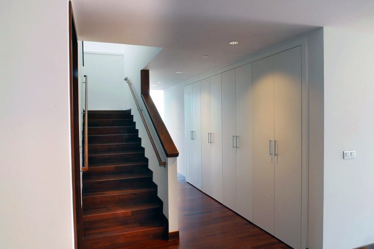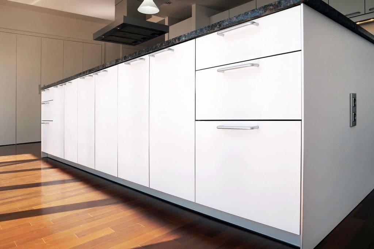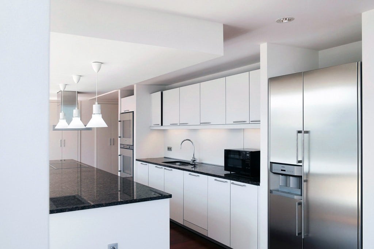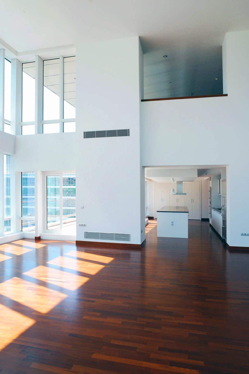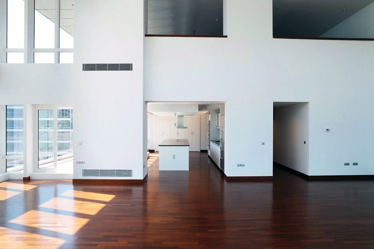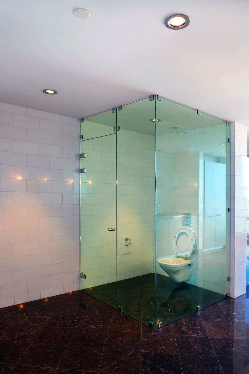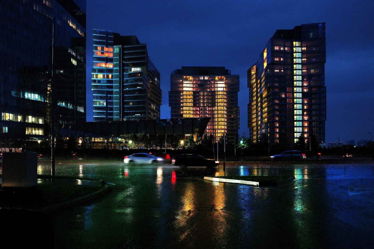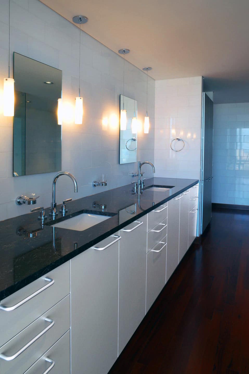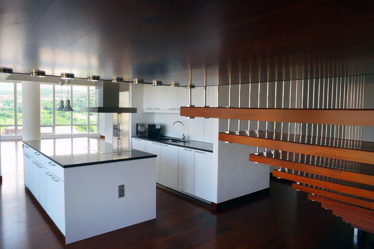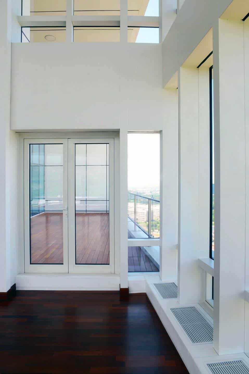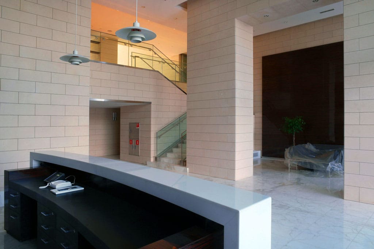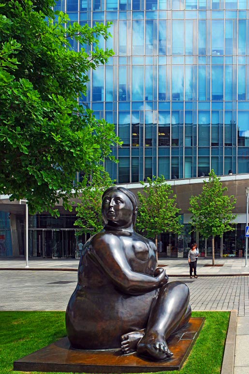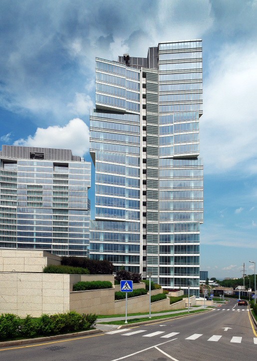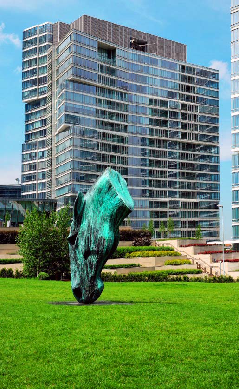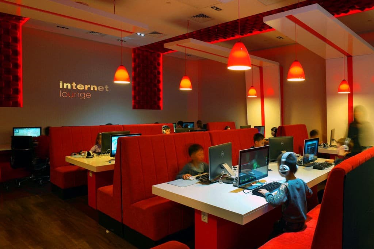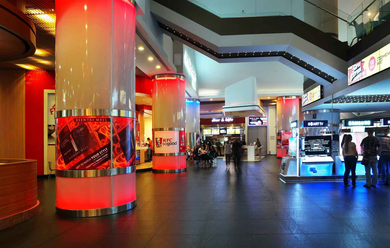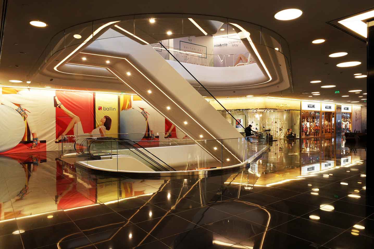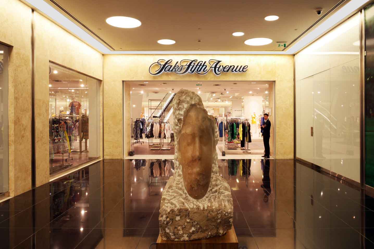ENKA signed several contracts for the construction of the Esentai Park Project, a construction located on the intersection of the Esentai River and Al-Farabi Boulevard, in Almaty, Kazakhstan. The project comprises:
- Esentai Tower with a total height of 173 m
- Esentai Residences
- Esentai Shopping Mall & Esentai Fitness
Esentai Park is an extremely unique project in central Asia. Designed and built as a smart building, it offers its residents a distinguished ambiance with stunning views over the Alatau mountains and the city of Almaty. The architectural schematic design and design development were carried out by Skidmore, Owings & Merrill. As Almaty is located in a zone of high seismic activity, the buildings were constructed to withstand earthquakes measuring 8.5 on the Richter scale.
The interior materials used in the project were selected from among the most highly regarded European brands. The J.W. Marriott standards were used. All heating, air conditioning and ventilation systems are in line with the standards of the American Society of Heating, Refrigerating and Air-Conditioning Engineers, while the fire- system meets both the local SNIP (Russian Industry Standard) code and the criteria set by the National Fire Protection Association. Mechanical systems included heating, ventilation, air conditioning, hot and cold water supply, sewage, a fully automated sprinkler system, smoke exhaust and pressurization systems, and building automation and control systems. The electrical work included the power supply, fire alarm system, CCTV system, telephone system and single master antenna television system.
ENKA was the main EPC contractor for the Esentai Park project, which was originally owned by Capital Partners LLP. The total construction area of the project is 368,000 m2. Work on the project commenced in January 2006 and the first phase, consisting of the Tower, Residential Block A and the shopping mall and fitness center, covering a total area of 279,000 m2, was completed in June 2009. The project was then suspended for about four years due to the global financial crisis of 2008. The work on Residential Blocks B and C, with a total area of 89,000 m2, resumed in June 2013. The entire project was completed by December 2014.






